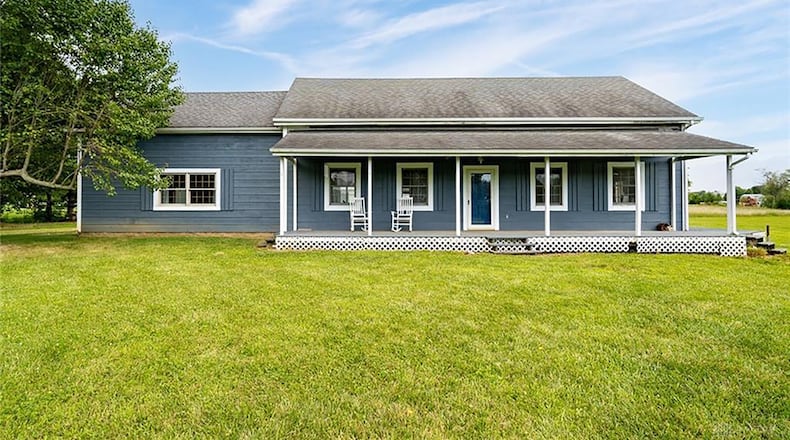This wood-sided, Cape Cod-style home, originally built in 1996, boasts three bedrooms and two bathrooms and sits on more than a 7-acre lot. Listed for $415,000, the home is in the Tecumseh Local School District and has a lot of room to expand.
A gravel driveway leads to the home with its full, covered front porch and detached garage. The porch is wood with steps off the front and side. An uncovered section wraps around the side of the home.
The front door is covered with a glass storm door and leads into a wood-paneled entry. Hardwood flooring continues throughout the first level. The pine wood paneling continues to the left to the open living and dining areas and gives an appearance of a log home.
The dining room has a cathedral ceiling and a ceiling fan, and the pine wood continues up onto the curved ceiling. There are two windows to allow natural light.
Connected to the dining room is the eat-in kitchen with sliding glass doors opening to the back yard.
The kitchen is beside the breakfast area and has newer stainless-steel appliances, including a French door refrigerator, range and dishwasher. There are solid-surface countertops and an island in the kitchen and a ceiling light fixture.
Connected to the dining room is the family room, which features beamed wood ceilings and carpeting covering the wood floors. A stone, wood-burning fireplace is a centerpiece of this room, and the pine wood walls and ceilings give this room a lodge feel. There is an exterior door from this room to the back of the home.
The main level has two bedrooms, both with French doors opening to the side deck/porch. These rooms are both carpeting (carpeting allowance given at closing) and have ceiling fans and walk-in closets. A full bath is on the main level with a double vanity, tub/shower combination, tile flooring and linen closet.
Carpeted stairs from the entry lead to the main bedroom suite and a large loft area that could be used as an office. These rooms are carpeted, and the main bedroom has a walk-in closet and ensuite bath. The loft has a ceiling fan and a railing overlooking the entry and formal dining room.
The main bedroom has pine wood walls and hardwood flooring, a ceiling fan and sloped pine wood ceiling. Its bath features a jacuzzi tub, tile flooring and tile on some walls. Pine wood covers the sloped ceiling, and there is a wood vanity.
Behind the house is a concrete patio with doors leading to the family rooms and the sliding glass doors into the breakfast area.
The detached, four-car garage is oversized and has storage areas and an opener. There is also a pole barn on the property with a separate apartment inside, two attached loafing sheds and a fenced garden area.
The property includes a pond that could be restored with some investment. Sellers will pay for new roof and offer carpet allowance at closing.
12330 Stafford Road, New Carlisle
Price: $415,000
Directions: Take Ohio 235 to Stafford Road and turn left to address
Highlights: Cape Cod-style home, 3 bedrooms, 2 bathrooms, about 2,250 sq. ft., 7.49-acre lot, pine wood flooring and walls throughout home, stainless appliances in kitchen, open concept dining, kitchen and breakfast area, family room with beams and stone, wood-burning fireplace, partially covered wrap-around porch, detached 4-car garage, pole barn with separate apartment, pond.
For more details
Diana Taylor
937-631-0362
Berkshire Hathaway HomeServices
About the Author

