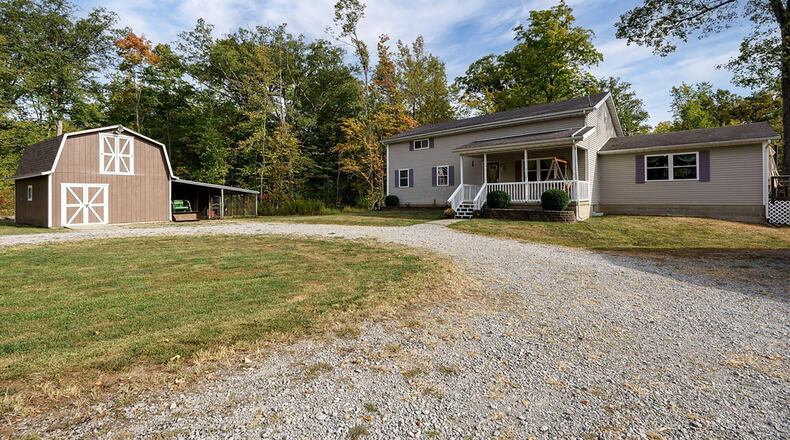A gravel driveway connects the road to the home and outbuildings, winding through the heavily wooded lot. A covered front porch has wooden steps and railings. The front door is covered by a full glass storm door and has a decorative oval glass inset.
Inside the home, which was originally built with a log cabin in mind, the entry way has a guest closet and vaulted ceilings. Wood paneling covers all the walls and off the entry way is the two-story living room. It has neutral carpeting and a wood stove with a brick surround and ceiling fan.
Connected to the living room are the kitchen and dining room. This room has vinyl tile flooring and a ceiling fan over the dining room. The kitchen has recessed lighting, butcher block countertops and a tile backsplash. Appliances include a dishwasher, range built into the kitchen island, which has a breakfast bar, refrigerator and beverage cooler.
There is an exterior door that leads out to the side of the home.
On the opposite side of the home are three bedrooms off the common hallway. The bedrooms all have neutral carpeting, and one is currently being used as a home office.
The first floor also has a laundry room and a walk-in pantry. The shared bathroom has tile flooring, a wood vanity and a tub/shower combination with glass doors. The laundry room also has tile flooring.
The entire upstairs level is being used as the primary bedroom suite with a connected room being used as an exercise room. This area has wood paneling, and it is carpeted. The paneling also covers the slanted ceilings and there is a ceiling fan.
The ensuite bathroom has tile flooring, a wood vanity and a walk-in shower with glass doors. There is also a walk-in closet with carpeting.
The unfinished basement has room for storage and a gaming table and there is a projector installed for movies and television.
The side of the home off the kitchen is a two-level wood deck with railings. There is a hot tub on the deck and a storm door covering the door leading inside. Off the deck is an above ground pool.
The property has a 40x40x16 pole barn with an 8’x12′ bump out. There is also an overhead with a car lift and finished cement floor. There is also a carport and a yard barn.
MORE DETAILS
Price: $479,900
More info: Michele Hines, Berkshire Hathaway HomeServices Professional Realty; 937-206-5850, 1lmichelehines@gmail.com
About the Author





