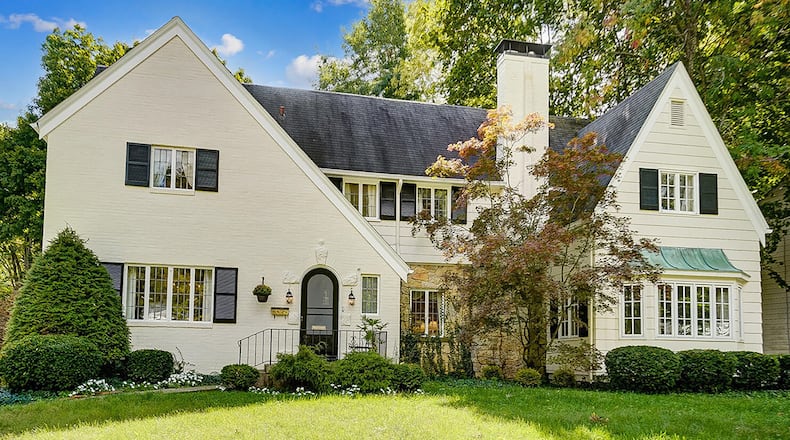This brick, stone, vinyl and wood-sided two-story has charming updates and several living spaces. The four-bedroom home is listed for $399,000 and is in the Springfield City School district.
A concrete drive leads behind the house to the detached, two-car garage with a covered walkway leading to the back of the home. Behind this covered section is a private brick-paver patio.
A concrete walk leads to the front door with steps and a railing. The decorative, oval-shaped front door is covered by a matching custom storm door.
The entry has white-painted flooring and an arched doorway. There is a coat closet and a ceiling light fixture.
Immediately after the arched opening to the left is a formal dining room with hardwood flooring and decorative chandelier. There is also a picture window in this room.
Straight across from the entry and past the carpeted stairs leading to the upper level is a formal living room with a beamed ceiling, neutral carpet, wood-burning fireplace with marble surround, hearth and mantle.
French doors open to a smaller living room with a bay window, neutral carpet and tiled ceiling. This room has built-in bookshelves and has room for a home office.
Connected to this room with French doors is a bedroom currently being used as the main suite with a ceiling fan, neutral carpeting and double closets. This room faces the rear of the home and has a bay window and an exterior door leading to the back deck.
A full bath is near this bedroom with tile flooring, a vanity and walk-in shower with glass doors.
Open to the dining room is the updated kitchen with carpeted flooring, updated wood cabinets, recessed ceiling lights, a decorative chandelier and appliances, including a side-by-side refrigerator, dishwasher, range and microwave.
There is also a pantry and additional steps off the kitchen leading to the upper level. There is a planning desk near the breakfast area with recessed lighting and upper cabinets.
An opening from the kitchen steps down to a mudroom/hallway leading to the covered walkway connecting to the garage. There is a half bathroom off this hallway with a vanity, medicine cabinet and shelving. There is also a laundry room on the first level.
Carpeted steps from the entry way lead to the second level and an additional two bedrooms and two full baths. Both bedrooms have neutral carpet and extended closet space in the dormers of the home.
One bath has an updated vanity with a full mirror and a tiled walk-in shower and vinyl flooring. A separate bathtub in this room has a tile surround.
The second full bath has a wood vanity and matching medicine cabinet, tile backsplash and flooring and a walk-in shower with glass doors.
The mud room door leads to the wood deck with partial railing. There is a second deck connected to the main deck with a hot tub that sits behind the garage. The lot has many mature trees and a wood privacy fence in the back and partial on the side with chain-link fencing on the other side.
The home also has a full, unfinished basement.
141 Hawthorne Rd., Springfield
Price: $399,000
Directions: N. Fountain, west on Harding Road to Hawthorne Road
Highlights: 2-story, 4 bedrooms, 3 1/2 bathrooms, about 3,090 sq. ft., .31-acre lot, living and dining rooms, updated kitchen, full, unfinished basement, detached, 2-car garage, fenced yard, double wood deck
For more details
Maegan Benne
Maegan.benne@coldwellbanker.com
Coldwell Banker Heritage Roediger
706-840-2466
About the Author

