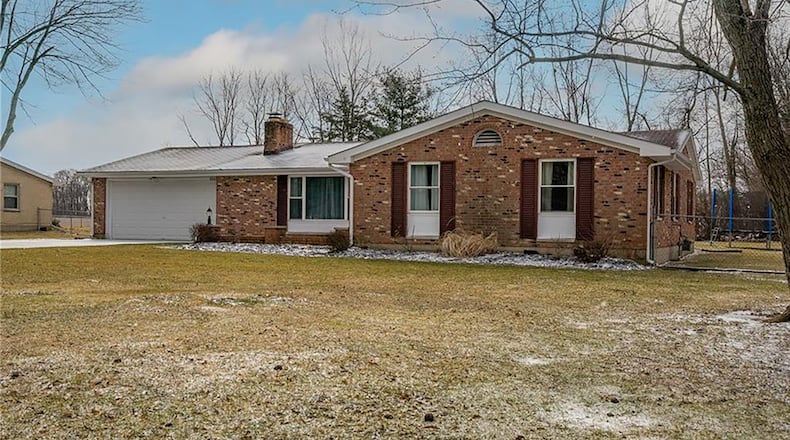This three-bedroom brick ranch, originally built in 1966, features updates and is in the Lindair Acres subdivision and the Greenon Local School District.
The home offers about 2,000 square feet of living space and is listed for $240,900. A concrete drive leads to the attached, two-car garage and a concrete walkway to the front door.
The entry has vinyl flooring that continues into the completely updated living room to the left. This room features fresh paint, recessed ceiling lights and a gas fireplace.
To the right of the entry is a hallway leading to the three bedrooms. The luxury vinyl tile continues down the hallway and into the main bedroom suite with its attached bath and mirrored closet doors.
The main suite’s bedroom features fresh paint as does the bathroom. The bathroom has a walk-in shower with glass shower doors, waterfall fixtures and a shower seat. The floor of the shower has decorative stone tile. There is also a new vanity with granite top, a vessel sink with waterfall fixture and mirror. The shower has recessed ceiling lights.
The hallway leads to the second and third bedrooms with the same updated vinyl tile and double closets. There is also another full bath with vinyl tile, an updated vanity and tub/shower combination.
To the rear of the home is the dining area and kitchen with ceramic-tile flooring. There is a decorative ceiling fixture in the dining area, which opens into the kitchen, with newer cabinets and appliances. The stainless appliance package includes a dishwasher, cooktop, wall oven, microwave and side-by-side refrigerator.
There is also a pull-open pantry area with additional storage. Countertops are granite, and there is a tile backsplash on one full wall with a stainless backsplash on the opposite wall. Off the kitchen is a laundry/HVAC area covered by closet doors.
The home also features a wood-sided addition. This area features laminate flooring and rec room/great room with built-in home theater shelving and recessed ceiling lights, and a sliding glass door leading to the backyard. There are additional flex spaces for possible office or playroom.
Outside the sliding glass doors is a concrete block patio overlooking the backyard, which is lined by mature trees and is fenced. There is a storage shed/yard barn and firepit.
Other updates to the home include a newer central air, furnace, water softener, hot water tank and electric panel.
522 Outerview Drive, Springfield
Price: $240,900
Directions: Dayton Springfield Rd to Lindair Drive to right on Brookdale Drive to Outerview
Highlights: Updated brick ranch with 3 bedrooms and 2 baths, about 2,000 sq. ft., .46-acre lot, addition on rear with great room and additional flex space, main bedroom suite with attached bath, newer luxury vinyl flooring in living room and all three bedrooms and bathrooms, kitchen with updated cabinets and granite and pull-out pantry, stainless appliances, new furnace and a/c, private back yard with mature tree line, yard barn, firepit and concrete patio, attached 2-car garage
For more details
Amanda Pryzmenski
937-469-2327
About the Author

