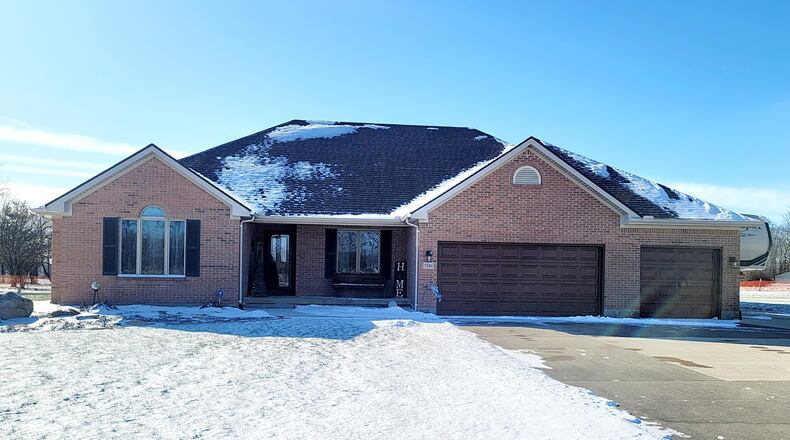The front entry is open to the formal dining room, which has a vaulted ceiling and a decorative pendant light. There is another pendant light above the entry way. Neutral carpeting flows from the front door into the dining room and great room, which is completely open to the dining area and entry.
The great room has a ceiling fan, vaulted ceiling, brick woodburning fireplace with insert, and a decorative wooden shelf above one wall. A doorway from the great room leads to the kitchen and breakfast area.
The kitchen has hardwood flooring, granite counters, cherry wood cabinets, a breakfast bar, a ceiling fan and recessed lighting and stainless appliances — including a French door refrigerator, dishwasher, double-oven range and microwave. The laundry room is off the kitchen and has hardwood flooring, a stackable washer and dryer and built-in cabinets and shelving. There is an exterior door in the laundry room. The breakfast room has hardwood flooring and sliding glass doors leading out to the rear yard. There is also a ceiling fan in this area.
There is a living/sitting room off the breakfast room with neutral carpet, two walls of windows and a ceiling fan.
The primary bedroom suite is accessed through solid wood-paneled double doors and has neutral carpeting, a ceiling fan and an ensuite bathroom. The bathroom has wood flooring, an oversized bathtub and a water closet with walk-in shower with glass doors, and a walk-in closet.
There are two additional bedrooms, both with neutral carpeting. One bedroom has a vaulted ceiling and ceiling fan. There is a full bathroom nearby with hardwood flooring and tub-shower combination.
There is a wood deck off the breakfast room and a 32 x 14 outbuilding with additional garage door off the extended concrete driveway. All new paint and flooring in 2023.
Facts:
5541 Meissen Drive Springfield, OH 45502
Three bedrooms, two bathrooms
2,022 square feet
1.34-acre lot
Price: $399,999
Directions: State Route 41 S to right onto Old 70 Road that slightly becomes Craig Road. Turn right onto E. Pitchin Road turn left onto N River Road to left onto Meissen Drive. Address on the right.
Highlights: New flooring and interior paint in 2023, primary suite with ensuite bath, some hardwood flooring, solid wood interior doors and trim, granite in kitchen with breakfast room and breakfast bar, three-car attached garage and outbuilding with additional parking, extended concrete driveway, great room with vaulted ceiling and formal living room/office, wood deck off breakfast room in back, open yard and next to golf course.
For more details:
Lori and Al Fulk
Real Estate II
937-360-6862
About the Author


