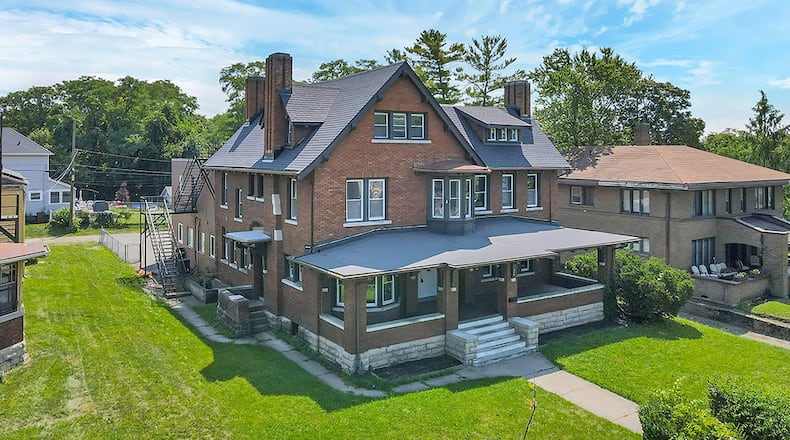This three-story mansion, originally built in 1901, features more than $250,000 in updates. The home at 926 N. Fountain Ave. is located close to downtown Springfield near Wittenberg University and is listed for $499,900.
Currently zoned multi use for residential or commercial, there is flexibility to be used as a private home, rental property or business. It is located in the Springfield local school district.
A concrete walk leads to the brick-and-stone-covered front porch with brick-covered pillars. The double front doors lead to the vinyl-floored entry with wide wood moldings.
To the right of the entry is the living room with hardwood flooring. This room has three front windows and a built-in nook with curved top.
Connected to the living room is an additional living area with a decorative fireplace (inoperable), hardwood flooring and a ceiling light fixture. Another room, that could be a bedroom or dining area, is open to this room with a second decorative fireplace and bay window.
Down the hallway on the first floor is the kitchen with updated appliances, including a range, dishwasher and refrigerator and solid-surface countertops. The kitchen has ceramic-tile flooring and wood cabinets as well as recessed ceiling lighting. There is an inoperable fireplace in this room as well.
To the left of the entry is another room with French doors that could be a bedroom or office with wood flooring and wide wood molding. This room also has a bay window overlooking the front porch.
A laundry room with vinyl flooring, ceiling light and washer and dryer is on the first floor, and there is also a full bath with ceramic tile, vanity and tub/shower combination.
Carpeted stairs lead from the entry to the second floor and additional bedrooms and bathrooms. All bedrooms have neutral carpeting, wide wood moldings and ceiling light fixtures.
The largest bedroom has double closets and an ensuite bath, with ceramic-tile flooring, walk-in shower with glass doors, updated vanity and linen closet. There is an inoperable decorative fireplace in this room.
There is a hall bathroom on the second level with a tub/shower combination, tile flooring and updated vanity.
The third level has two additional full updated baths — one with ceramic-tile flooring, tiled tub/shower combination and vanity. The second has hardwood flooring, a new tub/shower combination and updated vanity. The bedrooms on this level have renewed hardwood flooring, and the hall is carpeted.
Also on the third level is a second kitchen with refrigerator, range, microwave and dishwasher. It has hardwood flooring and newer wood cabinets and solid-surface countertops.
The is also an oversized finished attic room with open space and separate rooms that can be used as additional bedrooms. An additional full bath is located in this attic space with vinyl-tile flooring and a walk-in shower as well as updated vanity.
The house also has an unfinished, full basement with rooms for additional storage.
There is a large addition on the back of the house that has an open room with tile flooring that could be used as a recreation area or gathering place. The rear of the home has been used for parking so has a complete concrete pad.
Updates include a new roofing system and refinished hardwood flooring, original to the home.
926 N. Fountain Ave. Springfield
Price: $499,900
Directions: Ohio 72 to left on E. Cecil Street to left on N. Fountain
Highlights: Restored, historic brick home, 10 bedrooms, 5 bathrooms, about 6,860 sq. ft., .29-acre lot, refinished, original, hardwood flooring, open gathering space addition in the rear, multiple living areas, two full kitchens, all bathrooms updated, roof access and fire escapes, back door leads to concrete parking pad, updates include carpeting, paint and flooring as well as roof
For more details
Arthur Solomon
Coldwell Banker Heritage Springfield
937-631-5562
About the Author

