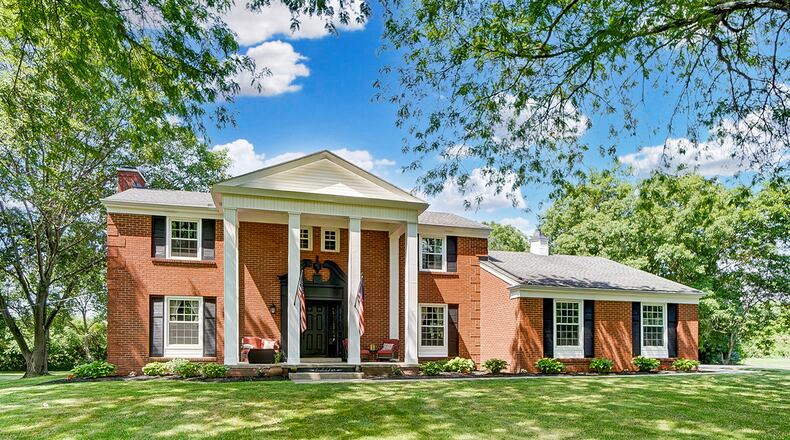This Colonial-style, all-brick two-story, originally built in 1971, has been completely remodeled and updated. Listed for $499,900, the home has four bedrooms with a possible fifth and is set on a 1.75-acre lot in the Clark-Shawnee Local School District.
An asphalt drive leads to the attached, two-car, side-entry garage, and the driveway has extended parking spaces. A concrete walk leads from the driveway to the front porch, lined with tall, stately pillars and fully covered.
The front door is surrounded by decorative wood casings in keeping with the colonial theme. There are also two sidelights.
The front entry way and the entire first floor have refinished wood floors. There are double closets off the entry and a curved staircase leading upstairs.
To the right of the entry is a formal dining room with painted wainscotting halfway up and a lighted ceiling fan. The dining room is open to the kitchen and breakfast area.
To the left of the entry is the sunken living room with a gas fireplace surrounded by painted wood and with a wood mantle. This room also has a lighted ceiling fan. Step up from the living room to the family room, which has a second gas fireplace with wood surround. There is also a lighted ceiling fan, a bay window overlooking the back yard and an exterior door. A built-in bookcase also graces this room.
Step through to the completely updated kitchen with granite countertops, copper backsplash and a copper farmhouse sink, gas range with double ovens, stainless range hood, pot filler, dishwasher, French door refrigerator and colonial-style off white cabinetry, including a pantry cabinet. There is a lighted ceiling fan and recessed ceiling lights.
The kitchen also has an island in the breakfast area, also with granite top, which serves as a breakfast bar. There is a decorative lighting fixture over the bar.
Next to the kitchen is a mud/laundry room with cabinets and an exterior door, with dog door, leading to the back yard. A first-floor office has a ceiling fan and could also be used as a bedroom. There is a full bathroom on the first level with tub/shower combination and updated vanity.
The carpeted curved staircase off the entry leads to the second floor with four bedrooms and two full baths. There is a decorative light fixture in the two-story entry lighting the stairs.
The entire second floor is newly carpeted. The main bedroom suite has a lighted ceiling fan and corner windows overlooking the wooded back and side yards. There is a closet with barn door, and closet organizer in the bathroom. The ensuite bath has luxury vinyl tile, recessed lighting, a double vanity, free-standing bathtub and a walk-in shower with glass surround.
The three additional bedrooms on the second floor all have lighted ceiling fans and closets covered by sliding barn doors. The full bath is Jack-and-Jill style with doorways to two of the bedrooms, The bath has a double vanity with vessel sinks, a garden tub/shower combination with surround and luxury vinyl tile.
The unfinished basement has a laundry sink, some shelving and room for storage. The basement opens out to the backyard through traditional cellar doors.
The back of the home features a circular concrete patio that extends across more than half of the home. There is a hot tub and steps up to the family room. The patio overlooks the backyard, which has two storage sheds and an above-ground pool, set into a small hill.
930 Moorlands Drive, Springfield
Price: $499,900
Directions: I-70 to south on Springfield Xenia Road. Left on W. Possum Road. Left on Moorlands Drive
Highlights: all-brick 2-story, 4 bedrooms, 3 baths, about 3,010 sq. ft., 1.75 acres, refinished hardwood floors throughout first floor, remodeled kitchen with granite, stainless appliances, new cabinets and farmhouse copper sink, first-floor office could be fifth bedroom, laundry room/mud room, curved, carpeted staircase to second floor, open, tree-lined backyard with above-ground pool and concrete back patio with hot tub, covered front porch with tall pillars, 2-car attached garage
For more details
Justen Fain
Coldwell Banker Heritage Roediger
937-206-6836
About the Author

