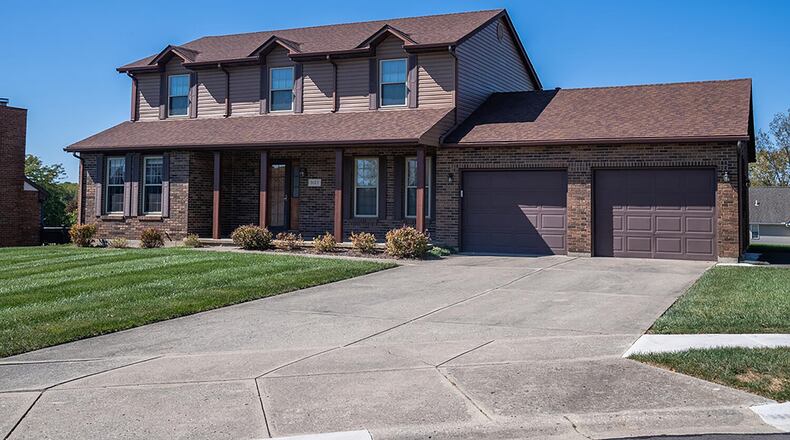This two-story home is located on a cul-de-sac in Kingsgate Commons and features four bedrooms and four bathrooms. Originally built in 1990, the home is listed for $389,900 and has a brick and vinyl-siding exterior and is in the Northeastern Local School District.
A concrete drive leads to the attached, two-car garage. A walkway connects the driveway to the front entry and covered front porch, which has wood pillars and a concrete floor.
The front door is covered by a storm door and has a half sidelight on one side. The entry has a tile floor and carpet that extends into the living and dining rooms. There is a ceiling light fixture in the entry way and a coat closet.
The formal living room is to the left of the entry, and the formal dining room is to the right.
The rear of the home has a family room with a fireplace and ceiling fan as well as recessed lighting. There is chair rail molding in this room and carpet. The family room is open to the kitchen and breakfast nook, and there is a sliding glass door leading to the back of the home and the deck.
The kitchen has vinyl flooring, solid-surface countertops and appliances, including a gas range, dishwasher and refrigerator. There is a breakfast nook with a decorative lighting fixture and a planning desk and recessed lighting and a pantry. Off the kitchen is a laundry room with cabinets and utility sink and a half bath with the same tile flooring as the kitchen.
Off the entry, carpeted stairs lead to the second-level bedrooms and additional bathrooms. The main bedroom has a walk-in closet, ceiling fan and is carpeted. Its bath has been remodeled and has shiplap hallway up the walls, vinyl-tile flooring, a walk-in shower with tile walls and a double vanity with mirrors.
There is also a fully remodeled bathroom with tile flooring, shiplap halfway up the walls, a tub/shower combination and newer vanity.
Three additional bedrooms are also on the second level, both with ceiling fans and carpeting. One bedroom is currently being used as a home office.
The walk-out basement is finished with a recreation room, an additional room that can be used as a bedroom or home office, and a kitchenette with bar, wine fridge, sink and wood cabinets. The recreation room has vinyl-tile flooring and recessed lighting. A half bath is off the rec room.
An unfinished area in the basement is for storage and the HVAC system. The basement walks out from the garage.
The back yard features a wood deck with railings and is partially fenced.
All furnishings remaining in the home convey with the sale. Windows and the roof were updated in 2014. The furnace and air conditioning with HEPA air filters were new in 2019. Bathrooms were remodeled in 2020.
3127 Meyer Court, Springfield
Price: $389,900
Directions: East Home Road to left onto Derr Road to right onto Kingsgate to right onto Ryan Court to left onto Meyer Court
Highlights: 4 bedrooms, 4 bathrooms, about 2,120 sq. ft., .36-acre lot, solid wood six-panel doors throughout interior, partially finished walk-out basement, newly remodeled bathrooms on second floor, formal dining room and living room, basement recreation room with bar and kitchenette, wood deck and railings, furnishings including three mounted televisions are included in the sale.
For more details
Lori and Al Fulk
Real Estate II
937-360-6882
.
About the Author

