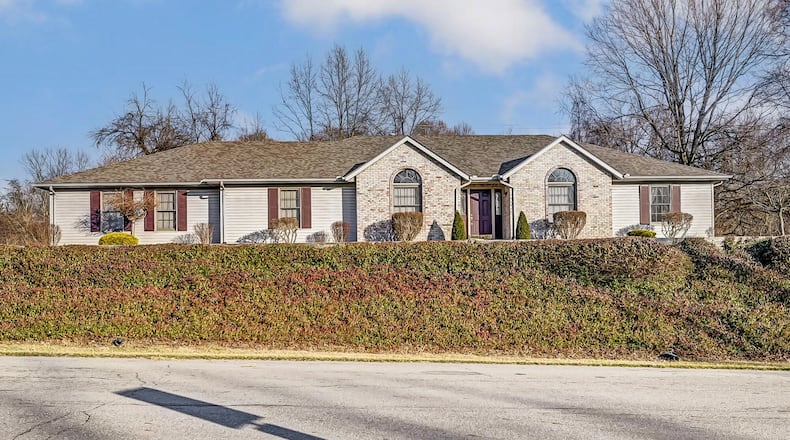Inside, the entry is a foyer with tile flooring and a decorative ceiling light. To the left is the formal dining room with neutral carpeting, a decorative chandelier and vaulted ceiling. There is a half-moon window above the wood window in this room. The dining room is open to the kitchen.
The kitchen has tile flooring, solid surface counters and appliances, including a range and hood, dishwasher, and refrigerator. The kitchen has recessed lighting and a skylight. There is also a breakfast area with a decorative light and a pantry.
To the right of the entry is a formal living room with a vaulted ceiling, neutral carpeting, a ceiling fan and a half-moon window over the wood double-hung window.
Open to the kitchen is the family room with carpeting, a wood-burning fireplace with brick hearth and wood mantel, ceiling fan and exterior door leading to the rear deck.
The split bedroom plan features the primary suite on one side of the house and the additional bedrooms on the other. The primary suite has a ceiling fan, carpeting and an ensuite bath with tile flooring. The bath has two oversized vanities, two medicine cabinets and mirrors and a walk-in shower with glass door. There is also a walk-in closet with shelving and neutral carpeting and a ceiling light.
On the opposite side of the house is a carpeted hallway with access to two additional bedrooms and a full bathroom. The bath has tile flooring and a wood vanity with a tub-shower combination. All the bedrooms have ceiling fans and neutral carpeting, and one has double closets and the other has a walk-in closet. There is also a laundry room off this hallway with a washer and dryer that convey and a sink.
The basement was finished in 2002 and includes a fourth bedroom, recreation room and full bath. The recreation room has neutral carpeting and French doors walking out to the rear yard. The bedroom has neutral carpeting and a double closet, and the attached bath has tile flooring, a wood vanity and walk-in shower with glass doors. There is also a large unfinished portion of the basement for storage. Attic access and additional storage is available in the garage.
The backyard has a wood deck with railings accessed from the family room. There is an exterior door from the garage as well. The backyard is professionally landscaped and features a double-door yard building. There is also a concrete patio off the basement.
Facts:
1065 Spring Falls Ave., Springfield, OH 45502
Four bedrooms, three bathrooms
2,282 square feet
.97-acre lot
Price: $410,000
Directions: N on SR 72/68 to E on County Line to Spring Falls (Corner of County Line and Spring Falls)
Highlights: Three-car attached garage, split bedroom plan, finished walk-out basement with additional bedroom and bath, professionally landscaped rear yard with retaining wall, upper level deck and lower level patio, wood-burning fireplace with glass doors, primary bedroom with ensuite bath, attic access in garage and laundry room, basement finished in 2002, custom blinds and window coverings, new water heater, roof (2019), eat-in kitchen and formal dining room.
For more details:
Dori Gaier
Coldwell Banker Heritage
937-631-1720
About the Author


