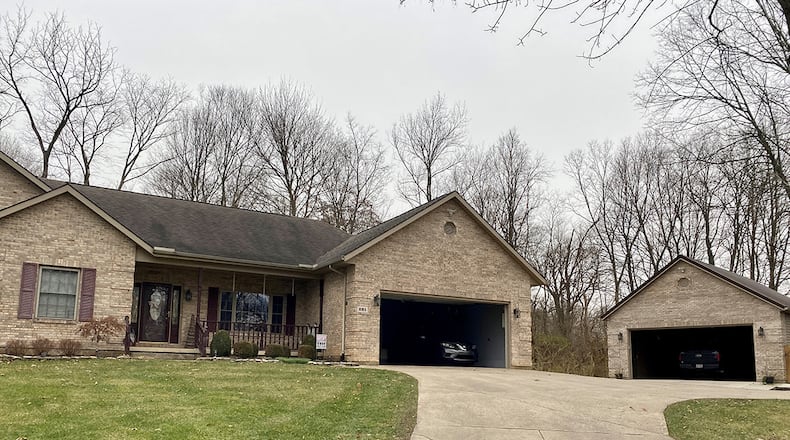This brick-and-vinyl sided ranch home sits on a mostly wooded, 2-acre lot in the Spinning Homestead subdivision. Originally built in 2001, the home is listed for $465,000 and features a two-car, attached and newer two-car, detached garage.
The concrete drive leads to both garages, and the front of the home has a covered porch. The front door has a decorative oval glass insert and two sidelights.
Inside, the entry way has laminate flooring and a decorative light fixture. To the right is a carpeted living room/home office with a picture window and ceiling fan. This room also has wood French doors. Off the entry on the other side is a hallway that leads to the bedrooms and laundry room with tile flooring.
The kitchen has laminate flooring, recessed lighting in the ceiling and a ceiling fan over the breakfast/dining area. There is also a breakfast bar, wood cabinets and an island. Appliances include a double-door refrigerator, microwave, oven and dishwasher.
It has solid-surface countertops and wood moldings around the pantry and entry doors. A formal dining room features wood moldings and a decorative lighting fixture.
Overlooking the back yard is a family room with cathedral ceiling and gas, brick fireplace. A ceiling fan and recessed lighting are in this room as well as laminate flooring.
The main bedroom suite has neutral carpeting, a tray ceiling and ceiling fan. The bath includes tile flooring, a double vanity and a linen closet. There is a tiled walk-in shower with an octagonal window and stone-look floor.
The other two bedrooms also have neutral carpeting and ceiling fans as well as bifold door closets. There is another bath near the bedrooms.
A wood railing off the carpeted hallway leads to stairs to the finished basement. The finished space is fully carpeted. There is a full kitchen in this area with tile flooring, cabinets with solid-surface tops, a stainless-steel refrigerator with French doors, a range and a dishwasher. There is a half bath in the basement and additional unfinished storage space.
The back yard is mostly wooded with views from the paver patio and deck. The deck is surrounded by a brick half wall with heavy landscaping beyond, including a fishpond. The deck leads to an enclosed porch area. The home also features an underground dog fence and an oversized lawn building/shed.
The home is in the Clark-Shawnee Local School District.
281 California Ave. Springfield
Price: $465,000
Directions: N. Bird Road to Mallard, to California Avenue
Highlights: Brick-and-vinyl ranch, 3 bedrooms, 2-1/2 baths, about 2,370 square feet of living space, gas fireplace, great room and enclosed patio, wooded 2-acre lot, finished basement with rec room and full kitchen, newer detached 2-car garage, attached, 2-car garage, heat pump new in 2019
For more details
James E. Roediger
Coldwell Banker Heritage
james.roediger@coldwellbanker.com
937-206-1554
About the Author
