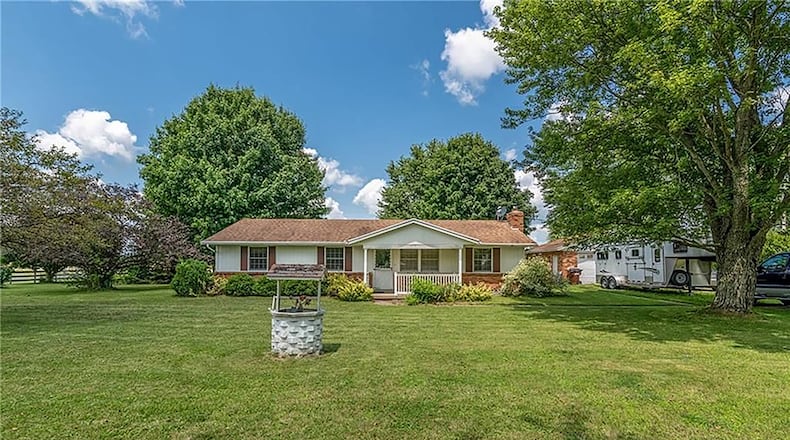This three-bedroom, ranch-style home sits on 5 acres and is located in the Northwestern School District. The aluminum-and-brick home, which offers about 1,420 square feet of living space, was originally built in 1973.
A long, gravel driveway, updated in 2018, leads to the detached, two-car garage and a walkway to the covered front porch. A storm door covers the front entry door that leads to a tile entryway and a carpeted living area.
This room includes a ceiling fan and a fireplace with woodburning stove insert, brick hearth and surround and a built-in bookcase. There is also a window air-conditioning unit beside the fireplace.
The entry leads back to the kitchen with wood cabinets, updated stainless-steel appliances, including a refrigerator, dishwasher, microwave and range. The kitchen also features an island, solid-surface countertops, a sliding glass door leading to the back patio and low-pile carpeting.
A breakfast area attached to the kitchen also features carpeting, a ceiling fan and double windows with a window air-conditioning unit.
There are three carpeted bedrooms, all with large closets. One bedroom has a window air-conditioning unit. The full bathroom is connected to one bedroom and has a large vanity with lighting and a tub/shower combination. The bath also has a tile floor and tile tub surround. There is also a half bath with tile flooring, vanity and extra storage cabinets off the hallway.
A concrete patio is off the kitchen in the back yard, and there is a brick firepit in the back yard as well.
The home also features a laundry/mud room off the kitchen, a four-stall horse barn with electric and water and a fenced pasture. Updates include a water pressure tank in 2018, electric horse fencing in 2017, dishwasher in 2016, window air-conditioning units in 2016, water softener in 2015 and chimney liner in 2013.
6860 Johnson Road, Springfield
Price: $330,000
Open house: Aug. 1, 2-4 p.m.
Directions: I-75 N to exit 54B to merge onto Ohio 4 toward Springfield. Merge onto WR-4 N toward Columbus. Take exit for Enon. Left onto Enon Rd. to New Carlisle Pk. Right onto Folk Ream Rd. Left onto Johnson Rd.
Highlights: Brick-and-aluminum ranch home, about 1,420 square feet, 3 bedrooms, 1 1/2 baths, living room with carpeting and woodburning stove insert, covered front porch, back patio, detached, 2-car garage, stainless appliances and laminate counters in kitchen, 4-stall horse barn on 5 acres and run-in shelter, fully fenced
For more details
Connie Wellinghoff
937-271-5200
connie.wellinghoff@irongaterealtors.com
About the Author


