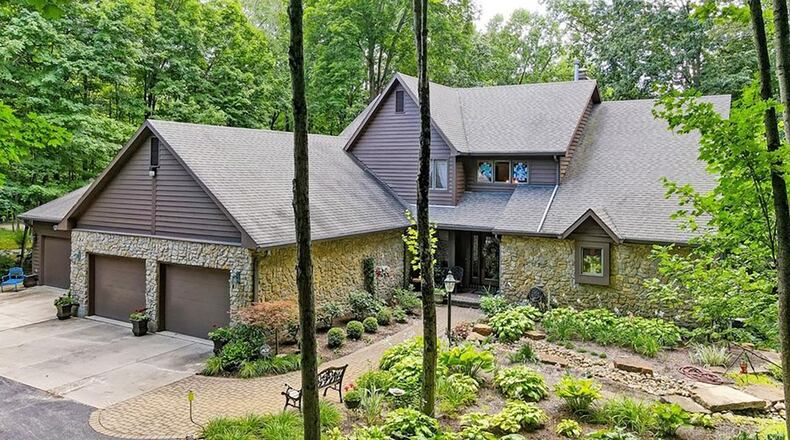The front door has dual sidelights and a decorative glass inset. It opens into the two-story entry with hardwood flooring and a decorative chandelier. To the left is the formal dining room with crown and chair rail molding. This room has hardwood flooring and a decorative chandelier. There is an opening overlooking the great room.
The great room is straight back from the entryway and has a vaulted ceiling, neutral carpeting and a brick wall surrounding the woodburning fireplace with gas starter and glass doors. There is a wood mantel and doors opening to the sunroom and additional doors opening to the back deck. This room also has recessed lighting and a ceiling fan.
Off the great room is the kitchen with Brazilian hardwood flooring, recessed lighting, custom cherry cabinets, granite countertops. There is a breakfast bar/island with built in shelving, a mini bar with sink and glass enclosed hutch cabinet, and pantry cabinet. Stainless appliances include a side-by-side refrigerator, double wall ovens, gas cooktop, wine refrigerator, and dishwasher. There is an attached breakfast room with crown molding, bay window and decorative chandelier. Sliding glass doors lead to the rear deck.
Also on the first floor is a half bath with tile flooring and pedestal sink and a mudroom/laundry room with cabinets, sink and folding counter. The sunroom off the great room has tile flooring, ceiling fan and a wall of windows and exterior door leading to the back deck.
The first-floor primary suite has a customized walk-in closet, neutral carpeting, ceiling fan and exterior French doors leading to the deck. The ensuite bath has tile flooring, double wood vanity with makeup area, recessed lighting and jacuzzi tub. There is a tile walk in shower with glass doors.
The second level has an open catwalk overlooking the great room. Upstairs there is a bedroom with neutral carpeting, a ceiling fan, a custom walk-in closet and ensuite bath with walk in shower and tile flooring. It has a double vanity and recessed lighting. Two additional bedrooms are on the second level and they share a jack and jill style bathroom. The bedrooms have neutral carpeting and ceiling fans. The shared bathroom has tile flooring, double vanity, recessed lighting, and tub/shower combination.
Wood stairs lead to the finished lower level, which has neutral carpeting and a theater room, exercise area and kitchenette with dishwasher, microwave, refrigerator and stainless sink. The basement walks out to an enclosed room with a hot tub. This room has tile flooring and wood paneled walls. There are sliding glass walls walking outside to the lower-level deck. The lower level also has a bath with tile flooring and pedestal sink.
Multi-level decks on the rear of the home include the covered lower level that steps down to the back yard. Steps lead up to the second level deck that extends across the rear of the home. A second covered deck is off the unfinished part of the basement.
The back yard is heavily landscaped and wooded and includes a firepit area and pebbled creek bed.
FACTS
420 Leander Drive, Springfield
3.095 square feet on a 1.89-acre lot
4 bedrooms, 3 full and three half bathrooms
Price: $698,000
For more details: Elaine Stevenson, Coldwell Banker Heritage, 937-206-2909; elainestevenson@realtor.com
About the Author



