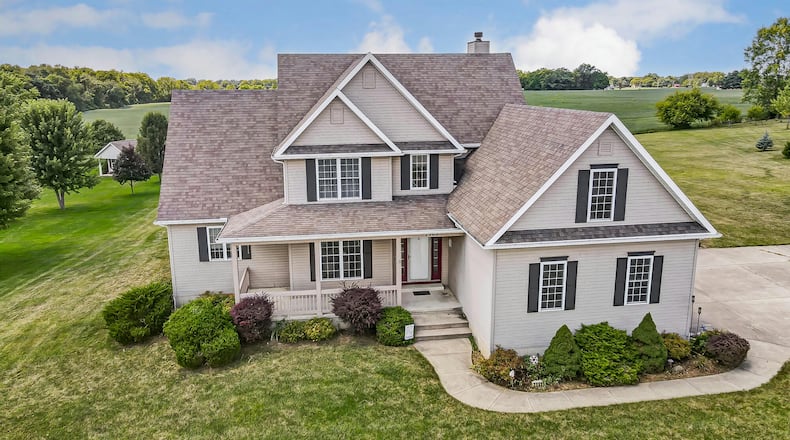Inside the two-story entry has hardwood flooring, a coat closet and a decorative ceiling light. To the left of the entry is the formal dining room with neutral carpeting and decorative chandelier.
The entryway walks back to the two-story great room with carpeting, a woodburning fireplace with wood mantel and built in bookcases with recessed lighting above. There is a ceiling fan and two upper-level windows that are part of this room.
The great room has an opening to the kitchen with tile flooring and an eat in area with bay windows and chandelier. There is an exterior door in the breakfast area leading to the rear deck.
The kitchen has wood cabinets and granite countertops as well as a tile backsplash. There is recessed lighting and a ceiling light. The tile flooring runs throughout the kitchen. Stainless appliances include a microwave, dishwasher, double range and French door refrigerator. There is a half bathroom near the kitchen with a double long vanity and wood flooring.
The first-floor laundry room has tile flooring, wood cabinets solid surface countertops. The primary bedroom suite is on the first level and has neutral carpeting, a ceiling fan and recessed lighting. There are double walk-in closets with neutral carpeting and an ensuite bathroom with tile flooring, two vanities, a garden tub with recessed lighting above and a walk-in shower.
Carpeted stairs off the entry lead to the second level, which has a catwalk overlooking the great room. The bedrooms all have neutral carpeting and there is a bonus bedroom with two ceiling fans and double closets. The additional three bedrooms have ceiling fans. The upstairs full bathroom has tile flooring, a wood vanity and a tub/shower combination.
The unfinished basement already has some framing in place and is ready to finish.
The rear wood deck is covered and another level steps down to an above ground pool with wood surrounding it. There is a wood swing near the pool with a metal frame around it. At the end of the concrete driveway is a firepit area with stamped concrete, and three stone accent walls. The property has no rear neighbors and an open view to the fields beyond.
FACTS
Address: 2965 Windy Ridge Drive, Springfield
Size: 2,855 square feet on a 1.34-acre lot
Price: $499,900
More details: Danielle Chapman, Glasshouse Realty Group; 937-450-7783, daniellerchapman@att.net
About the Author




