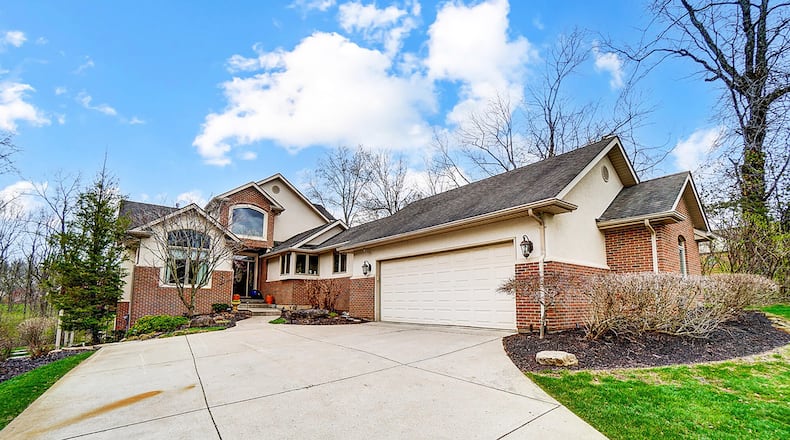Inside the two-story foyer is tile flooring and a guest closet. There is a decorative chandelier above and a window with a plant shelf.
To the left is the open concept great room and dining room. The great room has hardwood flooring, a vaulted ceiling, recessed lighting and a gas fireplace with wood mantel.
There are bookcases and cabinets built on either side and a wall of windows including a transom window at the ceiling level. The dining room has hardwood flooring, a vaulted ceiling, a decorative chandelier and a wall of windows.
To the right is the kitchen and breakfast area. It has tile flooring, a chandelier over the eat in area, a pantry and recessed lighting. There is a kitchen island with pendant lighting over it and an electric cooktop. The microwave is built into the island. The kitchen has white cabinets, granite countertops, recessed lighting and tile backsplash.
There is a breakfast bar with room for bar seating. Appliances include newer stainless dishwasher, French door refrigerator and double wall ovens. There is an exterior off the breakfast area that leads to the paver patio and pergola.
A main floor laundry and mud room is between the kitchen and garage and has tile flooring, a utility sink and built in cabinets. There is also a half bath on this level with vanity and tile flooring.
The primary bedroom suite is on the main level off the family room and has recessed lighting and a tray ceiling. It has hardwood flooring and an ensuite bathroom, which has tile flooring. There is a double vanity, jetted soaking tub, linen closet, and walk in tile shower and walk in closet.
The wood staircase off the foyer has a carpet runner and decorative iron railings. Upstairs are two bedrooms and a shared Jack and Jill style bathroom. The hallway has neutral carpeting that extends into the bedrooms. Both bedrooms have ceiling lights and blinds on the windows. The bathroom has tile flooring, two separate vanities and a tub/shower combination.
The basement level is finished and carpeted steps lead down to the recreation/family room. This room has a tray ceiling and recessed lighting and a built-in bar cabinet. French doors walk out to a concrete patio. There is an additional finished room in the basement that has tile flooring and recessed lighting and is currently being used as office space.
There is also a full bathroom on this level with tile flooring, a tub/shower combination and wood vanity. There are two additional bedrooms at the basement level with carpet and closets. There is also a generous unfinished area for storage and HVAC.
The home has a wood wrap around deck with railings offering views from all sides of the home. The deck steps down a level to a hot tub with more steps leading down to the yard. The backyard has a concrete basketball court and shed.
Additional items include paver pathways throughout the property, a tankless water heater, all window coverings and a front yard sprinkler system.
MORE DETAILS
Price: $595,000
More info: Dori Gaier, Coldwell Banker Heritage, 937-631-1720, dori.gaier@coldwellbanker.com
About the Author





