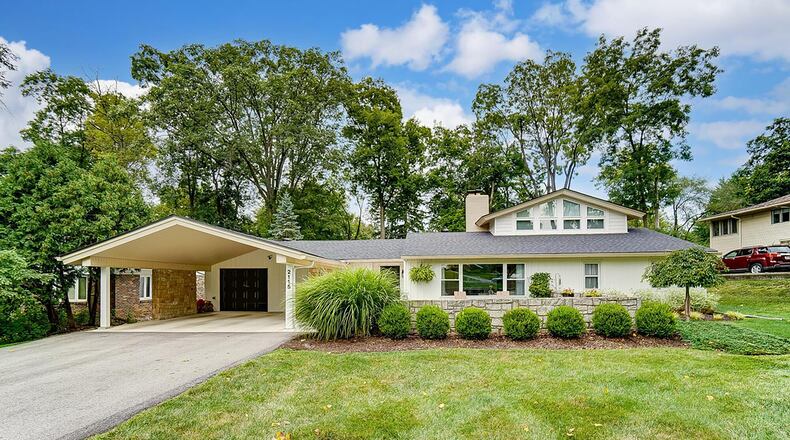The front door steps into the open entry way, with wood plank ceiling, recessed lighting and luxury vinyl plank flooring. The entry is open to the living room with luxury vinyl tile, wood burning fireplace with brick surround and mantel, recessed lighting, a triple wide window across the front.
To the left of the entry is the formal dining room with luxury vinyl tile flooring, decorative chandelier, wall sconces and recessed lighting. The dining room is open to the renovated kitchen and the family room at the rear of the home.
The kitchen has updated appliances and cabinets, luxury vinyl tile flooring, granite countertops, an island with a decorative fixture above and recessed lighting. Stainless appliances include a microwave, gas range, French door refrigerator and dishwasher. There is pendant lighting over the breakfast bar, with generous seating for four or five. The kitchen also has a nook with a window overlooking the back yard. There is also a walk-in pantry.
Luxury vinyl tile flooring continues into the open family room with ceiling fan and an exterior door that opens to the back yard. The first floor also has a home office with built-in desk and shelving, painted cement flooring and wall lighting fixtures. A laundry room is also located on the first floor with luxury vinyl tile flooring, a sink and cabinets.
There is a full bath on the main level with luxury vinyl tile flooring, an updated vanity with sink, a half wall of wainscotting on one side, wall lighting, and a tub/shower combination. There is also a den/exercise room/bedroom with carpeting, a ceiling fan and double closets.
The main level bedroom has carpeting, a ceiling fan and walk in closet. Stairs off the living room lead to the second level and the primary bedroom suite. It has carpeting, a full stone wall on one side, vaulted wood ceiling with a beam and a decorative ceiling light. This room has three double closets and an ensuite bath with tile flooring, a walk-in shower with rainfall head, updated double vanity, lighting fixtures and a built-in cabinet and shelves. There are sliding glass doors leading out to an elevated stone patio with railings.
Carpeted steps lead up to the third level and two additional bedrooms. One has slanted ceiling, carpeting and walk in closet and the other has slanted ceiling, carpeting, walk in closet and full ensuite bath with tile flooring, double vanity and tub/shower combination.
The rear of the home features half stone walls and stone pavers. Outside of the family room is an elevated patio with steel railings. Steps lead down to the paver patio with brick accent pillars and landscaping surrounding it. Around the corner next to the garage is a gravel area currently being used for a firepit with brick border. The private back yard has a privacy fence on one side and is tree lined to the rear. There is a wood burning firepit area at the rear of the lot.
Updates include a new roof and gutters, HVAC, windows, flooring, driveway and sidewalks.
Facts:
2115 Oak Knoll Drive, Springfield, OH 45504
3,571 square feet
.53-acre lot
Five bedrooms, three bathrooms
Price: $575,000
More details: Patrick Williams, Coldwell Banker Heritage; 937-360-9952, patrick.williams@cbishome.com
About the Author



