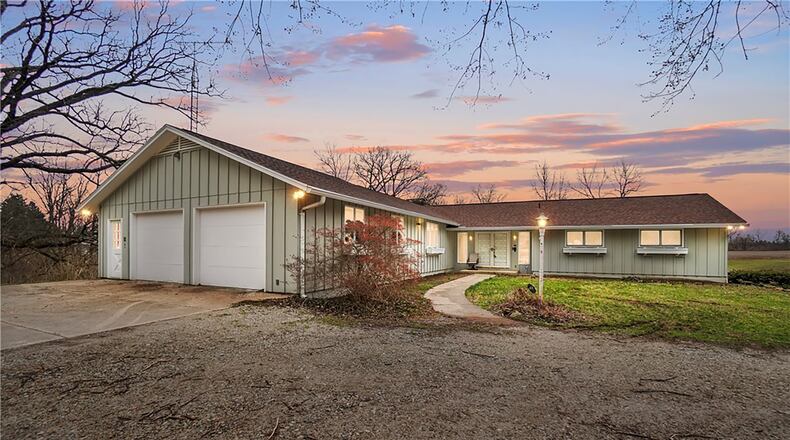The foyer inside has tile flooring and a beamed ceiling with a ceiling fan and decorative light fixture. To the right is a wood accent wall and the entry overlooks the lower level and has a spiral staircase with iron railings.
To the left of the entry is a living room with wood flooring. It has a vaulted ceiling with a beam, a fireplace and sliding glass doors leading to a raised deck. An opening overlooks the lower level and has doors that can be closed.
The main floor also has a bedroom with vaulted beamed ceiling, neutral carpeting and sliding glass doors opening to the outside deck. An ensuite bathroom has laminate flooring, an oversized wood vanity and walk in shower with tile and a glass door. A second vanity is in the connecting room and there is a decorative chandelier on the ceiling.
There is another bedroom on the right side of the entry that has a vaulted beamed ceiling and neutral carpeting. The third and fourth bedroom both have neutral carpeting, and one has an ensuite bath with wood vanity and tub shower combination with glass doors as well as laminate flooring. One bedroom has private steps leading down to the lower level.
There is a catwalk with carpeting on this level that overlooks the lower level and has built-in bookcases along one wall.
The lower level has open family and sitting rooms. The sitting room has tile flooring and a brick half wall. The family room has wood flooring, a vaulted ceiling with beams and a decorative chandelier. A second chandelier hangs over a dining area. There is a brick woodburning fireplace with raised hearth and wood mantel and wood storage with doors. An exterior door opens to the rear yard.
Open to the family and dining rooms is the kitchen. It has carpeting and laminate flooring. There are wood cabinets and solid surface countertops, two sinks and appliances including a refrigerator, range, microwave, and dishwasher. An opening overlooks the dining and family rooms. Off the kitchen is a full bathroom with vanity and tub/shower combination and laminate flooring.
There is an unfinished basement area with built-in shelving, a utility sink and laundry area in a separate room with more storage shelving.
The rear of the home has a wood wrap around elevated deck with railings. A door on one side of the interior catwalk also opens onto the deck. There are expansive views of the property that has additional parcels available. The yard has a shed and mature trees and woods surrounding the home.
MORE DETAILS
Price: $750,000
More info: Tamara Comer, Coldwell Banker Heritage-Springfield, 937-536-6411, tamara.comer@gmail.com
About the Author






