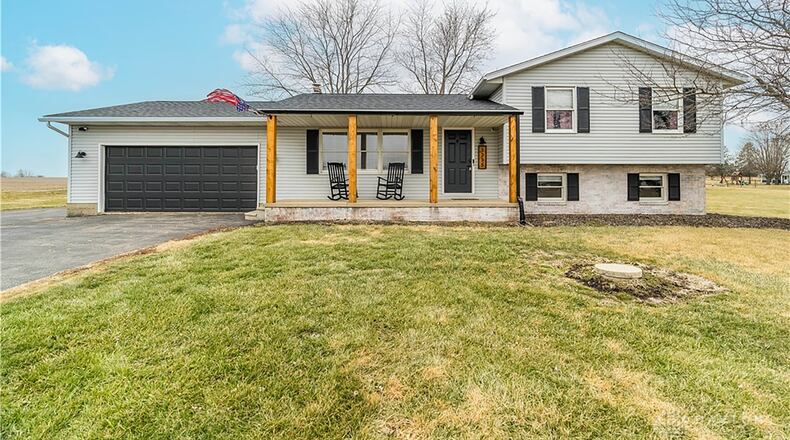The covered front porch is connected to the driveway via two steps and has wood pillars. The front door opens into the living room. It has luxury vinyl tile flooring and is open to the dining room and kitchen.
The kitchen area has luxury vinyl tile flooring. There is a decorative chandelier over the dining area. An exterior door off the dining room leads to the rear deck. The luxury vinyl tile flooring extends into the kitchen. It has wood cabinets with solid surface countertops. There are two ceiling lights – one over the window.
There is also a breakfast bar. Stainless appliances include a French door refrigerator, range, microwave and dishwasher.
Off the dining room is a wood staircase that leads to the upper level and another to the lower level. The upper level has three bedrooms. The primary bedroom suite has luxury vinyl tile flooring and a ceiling fan. It has two closets and an ensuite bathroom. The bathroom has tile flooring, a wood vanity and a tub/shower combination.
The two additional bedrooms have luxury vinyl tile flooring and ceiling lights. An additional full bath is off the hallway. It has tile flooring, a wood vanity and a tub/shower combination.
The finished lower level has a family room with luxury vinyl tile flooring and a ceiling fan. There is a brick woodburning fireplace with a raised hearth and recessed lighting.
A door from the family room leads to the unfinished area of the basement. This area has a laundry space and storage.
The fourth level has two finished rooms that could be bedrooms. Both have luxury vinyl tile flooring and ceiling lighting.
The back of the home has a wood deck with railings and steps down to the back yard. There is an exterior door in the garage that leads to the back yard. There is a chain link fence surrounding a kennel area.
The property also has a 4,600 square foot barn that features three horse stalls, hay storage and a tack room with a concrete floor. Three acres of the property is fenced pasture and there is an electric charger.
Updates include a newer 200-amp electrical system, roof in 2023, whole house paint, flooring and closet doors in 2024. The air conditioning is also new.
MORE DETAILS
Price: $499,900
More info: Danyell Deyoung, Glasshouse Realty Group, 661-400-7751, danyelldeyoungrealtor@gmail.com
About the Author






