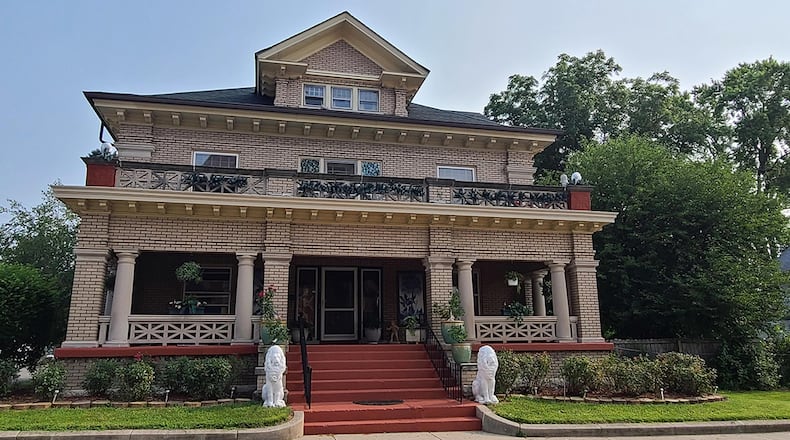The century-old brick home near downtown Springfield at 802 E. Kenton St. has 10 bedrooms, four and a half baths and a total of four levels of living space.
Listed for $249,900, the home offers about 9,150 square feet of living space and is in the Springfield City School District.
Painted steps lead to the oversized covered front porch featuring brick and concrete pillars. The front door opens into an entry way with wood floors and another interior door with glass sidelights. To the right is a living room with a brick, woodburning fireplace. This room has bay windows, a newer ceiling fixture, wood baseboard and crown molding.
The formal dining room features a wood-beamed ceiling, chandelier, another brick, woodburning fireplace, wood wainscotting and hard wood flooring. There are also wood shutters covering the windows in this room.
The kitchen has tile flooring, updated wood cabinets, a stainless-steel refrigerator, dishwasher, microwave and range and solid-surface countertops. There is also a ceiling fan in this room, and a door leads to a laundry room with a washer and dryer and additional cabinets.
An exterior door leads from the kitchen to the back of the home. There is also an exterior door from the laundry room. A half bath is also on the main floor.
An original solid-wood staircase leads to the second and third floors and 10 bedrooms, all of which have original woodwork and hardwood floors, some with carpet covering the wood. There is a custom mural painted on the wall next to the staircase, and the upstairs hallway is carpeted (over hardwood floors) with a ceiling fan.
The largest bedroom has a private porch that runs the length of the front of the home, pocket doors and a walk-in closet. There are additional brick fireplaces in two of the bedrooms.
There are three baths on the second floor and one full bath on the third floor. The bathrooms have tile flooring and storage closet. The third-floor bath has a freestanding tub, and the second-floor baths have tub/shower combinations.
The third floor has some unfinished space and also an attic with additional storage. The basement is partially finished and has a home theater room, game room and an extra-long room that could be another game area.
This home has unique features, such as a dumb waiter, butler’s pantry and built-in shelving and bookcases.
The back yard is fully surrounded with both chain link and wood privacy fencing, and a walkway leads to the two-car, detached garage. There is patio with a hot tub and firepit. The yard also features two storage sheds, a children’s play set, a grape arbor and mature trees. The home is also heavily landscaped with shrubs and perennial plants.
Facts:
802 E. Kenton Street Springfield
Price: $249,900
Directions: North High Street to East Street To Kenton
Highlights: All brick, historical home, about 9,150 sq. ft., 10 bedrooms, 4 levels of living space, multiple brick fireplaces, partially finished basement, original woodwork, wood flooring, updated kitchen appliances, pocket doors, fully fenced back yard, detached 2-car garage, multiple outbuildings, back patio with hot tub and firepit, full covered front porch and second level porch.
For more details
Linda Harper
937-206-8360
About the Author


