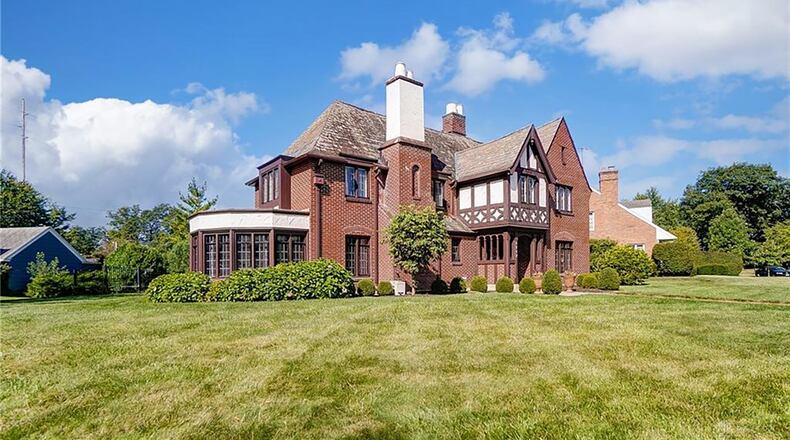There is a gas fireplace with a concrete mantel and stone hearth. There are also two built-in bookcases flanking a curved opening leading to a sitting room.
The sitting room has tile flooring, a bay window, ceiling light and two art alcoves. It also has crown molding. French doors open to a family room with tile flooring, a gas fireplace with wood mantel and surround, recessed lighting and transom topped windows. An exterior door steps out to the back patio.
Connected to the family room is the updated kitchen. It has tile flooring, recessed lighting, updated white cabinets, granite countertops on the island and wood countertops over the remaining surfaces and tile backsplash. The island also serves as a breakfast bar. Upscale appliances include a dishwasher, refrigerator, gas range and microwave. The kitchen also has a breakfast nook area, pantry, undercabinet lighting and chair rail molding.
A formal dining room off the kitchen and the entry way has French doors, a decorative chandelier, hardwood flooring, and crown and chair rail molding. There is a half bath nearby with updated vanity and tile flooring.
Off the entry is a wood staircase leading to the second level. Refinished hardwood flooring covers the upstairs hallway. There are four bedrooms upstairs, including an oversized primary suite. It has a gas fireplace with a white mantel and surround, two ceiling lights, hardwood flooring, two walk in closes and an alcove with window.
Additional bedrooms have hardwood and tile flooring and walk in or double closets. There is a connecting Jack and Jill style bath with tile flooring, updated vanity and walk in tile shower with glass doors. The fourth bedroom has wood flooring and a walk-in closet.
There is an additional full bath on the second level with tile flooring, oversized updated vanity with granite top and tub shower combination with glass door. The second level also has a fifth bedroom currently being used as an office with hardwood flooring. There is a laundry area on the second level as well.
The home has a side entry, three car attached garage and asphalt driveway. The rear of the home has a concrete patio with steps down to the driveway. A metal fence surrounds the back patio area and yard. The home also has a full, unfinished basement and an electric gate.
FACTS
Address: 1717 N. Fountain Blvd. Springfield
Size: 3,895 square feet, .47-acre lot; Four bedrooms, three- and one-half bathrooms
Price: $557,000
More details: Kristin Howard, Coldwell Banker Heritage – Springfield; 937-765-0094, kristin.ehoward@yahoo.com
About the Author




