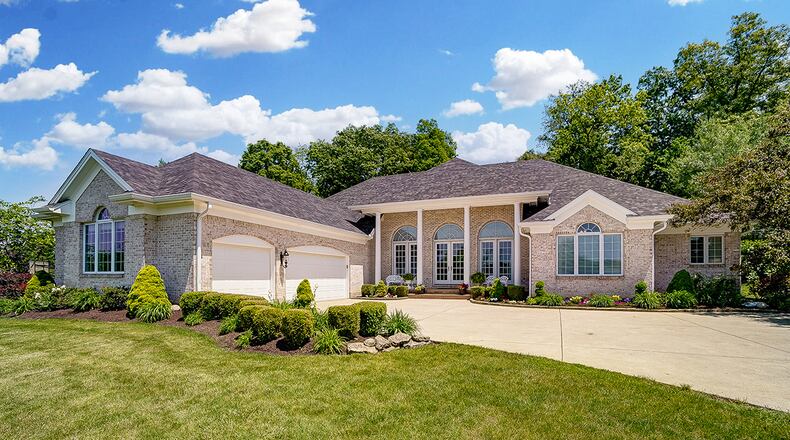This custom-built, brick ranch is across from Locust Hills golf course on a cul-de-sac. Originally built in 2001, the three-bedroom home is listed for $599,000 and is in the North River Road Estates community and in the southeastern Local School District.
A concrete semi-circular drive leads to the attached, three-car garage and stately front porch with pillars and double glass-paned front entry doors. The main entry door is flanked by two sets of French doors also opening to the brick-paved front porch. All three sets of glass double doors are topped by semicircular transom windows.
The entry way is tiled with a decorative chandelier and is totally open to the living room and dining room. This large space has 14-foot ceilings, recessed lighting and crown molding as well as solid walnut flooring.
Attached to the living room/dining room is the kitchen with ceramic-tile flooring, hickory cabinets, granite countertops and an island. The stainless appliances include a refrigerator, electric cooktop, wall oven, microwave, dishwasher and double stainless sink. There is a tile backsplash and a decorative exhaust fan with wood cover, recessed and pendant lighting and a breakfast bar. There is also a pantry and appliance barn.
The breakfast area is open to the kitchen and has a sliding glass door accessing the rear yard.
Open to the kitchen is the family room with two ceiling fans, recessed lighting, neutral carpeting, a nearly full wall of built-in bookcases with home theater system and cabinets and a gas fireplace. This room has three windows flanking the fireplace and overlooking the wooded backyard.
An arched doorway off the entry leads back to the main bedroom suite with separate sitting area or home office with patio access through sliding doors. This area is carpeted with a ceiling fan, recessed lighting and a tray ceiling. The sitting area has a built-in bookcase and recessed lighting.
The main ensuite bath has heated tile flooring, recessed ceiling lighting, a garden jacuzzi tub, double vanity with makeup counter and a walk-in tiled shower with glass doors. The walk-in closet is oversized with a professionally installed closet system.
There is an office space/den down the hall from the main suite with carpet, a vaulted tray ceiling and ceiling fan and window with a decorative semi-circle transom window above. There is a full bath nearby with walk-in shower with glass doors.
The remaining two bedrooms are located on the other side of the home connected to the entry through another arched doorway directly across from the main bedroom hallway. There is also a doorway to the kitchen from this area. Both bedrooms have neutral carpeting, ceiling fans and double closets.
There is a Jack-and-Jill-style bath between the two bedrooms with a tub/shower combination and two separate vanities.
There is also a laundry area with sink, built-in cabinets, tile flooring and a built-in fold down ironing board. Carpeted stairs from this area lead down to the partially finished basement with a recreation room, recessed lighting and neutral carpeting.
Attached is an unfinished area with 26-by11-foot workshop area, HVAC and storage. The home has a whole-house air purification unit.
The rear of the home features a covered rear concrete patio with double ceiling fans. The patio steps down to a paver patio extension, surrounded by landscaping and leading the back lawn. There is a brick wall separating the grass from the tiered landscaped and wooded area, which is on a hill.
The home also has an expansive front yard and is professionally landscaped.
5550 Tiffany Lane Springfield
Price: $599,000
Directions: Selma Pike South of Shawnee High School to N on North River Road to E on Meissen Dr to Left on Tiffany Lane
Highlights: All-brick ranch with split floor plan, 3 bedrooms, 3 bathrooms, about 4,200 sq. ft., 1.04 acres, main bedroom suite with separate sitting area/home office and access to the rear patio, oversized walk-in closet with professional closet organizer, neutral carpet and tile throughout with some hardwood, tall ceilings in some rooms, breakfast bar and eat-in area, semi-finished basement with recreation room, unfinished workshop and storage area, covered front porch and back patio and wooded lot to rear.
For more details
Team Horne-Bowen
Jeff and Dee Horne
Coldwell Banker Heritage Realtor
937-605-4645
About the Author

