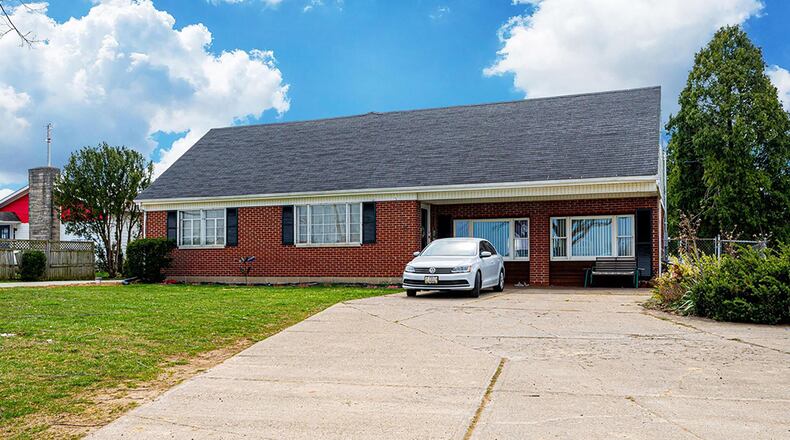This brick-and-vinyl, Cape Cod-style home, with about 1,750 square feet of living space, is on the far east side of Urbana in Champaign County.
Originally built in 1956, the home in the Urbana school district is listed for $239,506.
A long, extended concrete drive leads to the front of the home and a detached garage, which has room for six cars. The original attached garage has been converted to dining and family rooms.
The covered front porch leads to the entry. The front door features a round window and opens to the living room with neutral carpet and a picture window. This room has a decorative ceiling fixture and wood molding, and there is a coat closet in the entry.
A door leads to a hallway with vinyl flooring that connects to the kitchen and family room. The sunken family room has newer low-pile carpeting, French doors and two picture windows with louvered blinds. This room also has a ceiling fan.
Connected to the family room is the kitchen, featuring vinyl flooring, a dishwasher, refrigerator and range, wood cabinets and wood ceiling beams. There is also a microwave and breakfast bar.
French doors off the family room lead to the first-floor main bedroom with wood ceiling beams, a brick accent wall and a brick, decorative fireplace. This room also has low-pile carpeting and French doors leading out to the three-season room, which features a brick accent wall and wood-plank flooring.
One additional bedroom is located on the first floor as well as a full bath. The bedrooms all have ceiling fans, wall-to-wall carpeting and double closets. The full bath features a tub/shower combination, vinyl tile flooring and solid-surface vanity.
The entire second floor is finished with carpeting and two bedrooms. There are multiple doors leading to additional attic storage.
The basement has a painted floor, washer and dryer and laundry area and many places for storage. There is also a newer high-efficiency furnace, new 200-amp electric service and water heater, two sump pumps and new plumbing.
The property is fully fenced, including the detached garage. The driveway has been extended with gravel and the garage has an exterior door. There is also a concrete walk leading to the three-season room. There are views of woods directly behind the .69-acre property.
1693 E. US Highway 36, Urbana
Price: $239,506
Directions: U.S. 36 to listing. Sits behind TSC at east end of Urbana
Highlights: Brick-and-vinyl Cape Cod, 4 bedrooms, 1 full bath, about 1,750 square feet, .69-acre lot, 3-season room with wood plank flooring, oversized family/dining room combination, fully fenced with wooded views, detached garage
For more details
Leta Gunnell
Real Living Darby Creek
614-395-2349
About the Author

