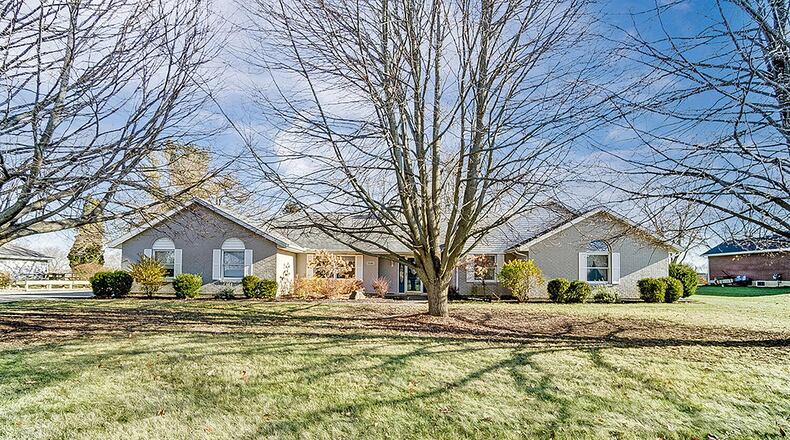This Clark County ranch home was originally built in 1991 by Earnest Overholser, owner of Overholser Builders. Located in the Shawnee Acres subdivision on more than an acre, the home is listed for $399,900 and features three bedrooms and two and one-half baths.
It is in the Clark-Shawnee school district.
The oversized front yard features mature trees and a concrete walk leading to the front door. The home has a brick and siding exterior and a concrete porch. The front door is flanked by sidelights and has a decorative oval glass insert.
The solid wood front door leads to the entry way, featuring tile flooring and solid wood crown and floor moldings. To the right of the entry is a double door coat closet, and there is a decorative light fixture on the ceiling. A stone wall, which is the back of the gas fireplace, also flanks one side of the entry.
The wide, solid wood moldings continue into the great room, featuring stone fireplace, a wood mantle and double sliding patio doors leading to the back yard. The great room features neutral wall-to-wall carpeting and recessed ceiling lighting. There is also a built-in bookcase on one wall.
An open door leads from the great room to the kitchen, with refinished hardwood flooring. The kitchen features a double-door refrigerator, microwave, range and dishwasher as well as an island and solid wood cabinetry. There is an appliance barn, double sink, solid-surface countertops, tile backsplash, recessed ceiling lights and a breakfast area, with chandelier and bay windows. There is also an exterior door from this room to the back yard deck.
Off the kitchen and the entry way is a formal dining room with chair rail and crown molding and a decorative chandelier. This room also has neutral carpet.
There is a half bath with tile halfway up the walls located near the kitchen. The bedrooms are located down a carpeted hallway. The main bedroom suite is carpeted and has a walk-in closet and attached bathroom. This bath has a tiled garden tub and tile halfway up the walls, carpet on the floor, a double vanity and walk-in shower. It also has a skylight.
Two additional carpeted bedrooms are located nearby and feature double closets and a shared full bathroom. The bath has a tub/shower combination and updated vanity and wall cabinet. There is a laundry room with sink and shelving also on this floor and a bonus room that could be used as an office with a door that leads to the three-car, attached garage.
The rear of the home features a wood deck, recently refinished and partially covered. The large back yard features many mature trees and an open view due to no rear neighbors. There is also a newer yard barn with double doors. The garage has built-in cabinetry, attic access and garage door openers.
3330 Old Clifton Road, Springfield
Three bedrooms, three bathrooms
2,888 square feet
1.1 acres
Price: $399,900
Directions: Rt. 72 To E. Possum to Old Clifton
Highlights: About 2,890 sq. ft., 3 bedrooms, 3 baths, hardwood flooring, neutral carpeting, great room with stone fireplace, solid wood moldings, eat-in kitchen with all appliances included, 3-car attached garage, 1.1-acre lot with mature trees, yard barn.
For more details
Erik Wood
937-765-0500
About the Author

