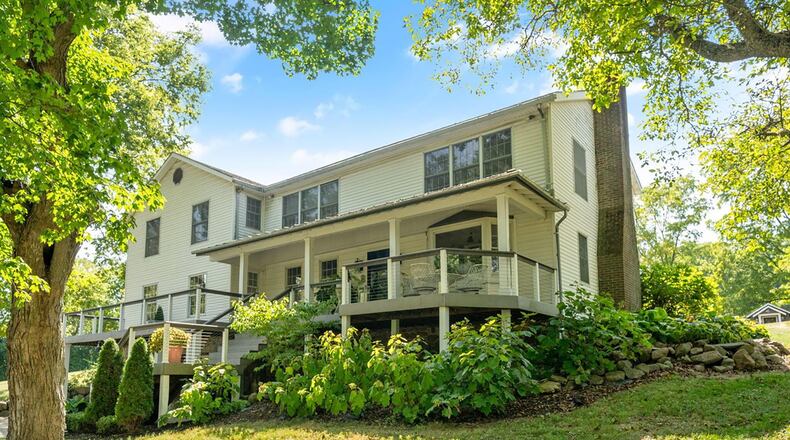Wood steps with railings connect the driveway with the main level and covered front wrap around porch. The porch is wood and has pillars and railings and exterior lighting.
Inside the entry has hardwood flooring and a ceiling light. To the left is a living room with hardwood flooring, recessed lighting and a river rock and stone woodburning fireplace with wood mantel.
French door open from the living room to the family room. There is tile flooring and a ceiling light as well as doors leading to the pool area and patio in the rear of the home.
The kitchen has hardwood flooring, wood beams on the ceiling, recessed lighting and a ceiling lighting fixture over the island. The kitchen has been completely modernized and has a professional grade gas cooktop and stainless range hood, side by side refrigerator and dishwasher. There are two wall ovens and a tiled backsplash. There are also granite countertops and a pantry. The kitchen has a double stainless sink and bar sink. There is a beverage cooler built into the island.
There is a dining area open to the kitchen and the wood flooring flows throughout the space. The dining area is at the front of the house and has a bay window, wood ceiling beams and a light fixture. There is a white brick gas fireplace and a built-in hutch/bookcase. A doorway from the dining area leads to the entry.
The house has a large mudroom with painted concrete floors and built-in cabinets as well as a bay window. There is also a full bath on the main level with a walk-in shower with glass doors and a pedestal style sink.
The upper-level stairs are off the living room. The primary bedroom suite is on the second level and has carpeting, a vaulted ceiling and French doors opening to an upper-level balcony and overlooking the inground pool below. It also has a skylight and ceiling fan. The ensuite bathroom has tile flooring, a vanity and walk in tiled shower with glass doors. There is a walk-in closet with a custom closet system and carpeting.
There are four additional bedrooms on the second level. All have neutral carpeting and closets with bi-fold doors. One has a vaulted ceiling and skylight and a ladder to storage cabinets at ceiling level. There is also a full bathroom on this level with tile flooring, a double vanity and a tiled tub/shower combination. There is a family room/den on this level with hardwood flooring, vaulted ceilings with wood beams, two ceiling fixtures and multiple closets with bifold doors.
The rear of the home has an inground pool surrounded by a concrete patio. Connected to the patio is a covered paver patio with a grilling station. The paver patio continues around the side of the house. There is a pool house located slightly above the pool area with concrete steps leading to a covered paver patio. The roof on the patio is tin and has wood pillars, beams and a ceiling fan.
The basement is unfinished with spaces for storage and HVAC.
The property also has a garden shed with lighting and a screened in enclosure attached. There is another outbuilding with an additional parking space and covered side porch a larger outbuilding with exterior door. The property is heavily wooded with trails and a stone firepit. There is a wood Kentucky horse fence on one side of the property for livestock.
FACTS
Address: 4356 Hawk Road, Mechanicsburg
Size: 4232 square feet, 10.3-acre lot; Five bedrooms, three bathrooms
Price: $1,075,000
More info: Becky Warnement, 614-638-8170; becky.warnement@kingthompson.com
About the Author




