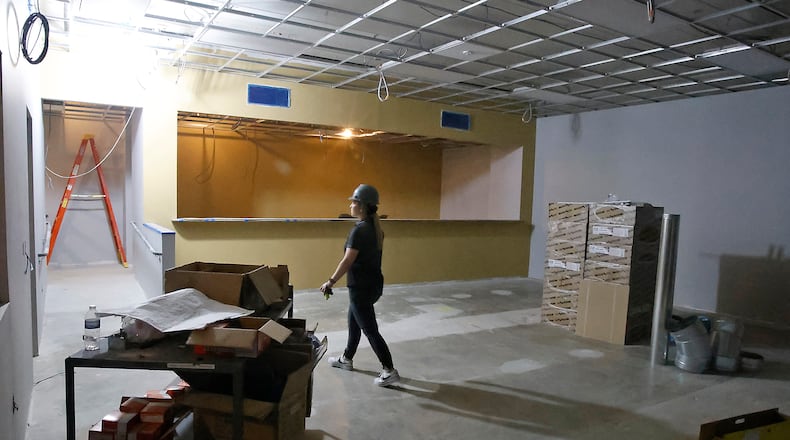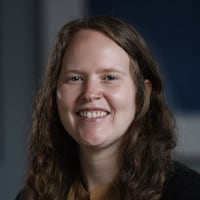Most of the money for the $10.5 million Kapp Construction project comes from the federal ESSER (Elementary and Secondary School Emergency Relief) funds issued during the COVID-19 pandemic. The original estimate was for $11.2 million, but bids came in lower than expected.
The renovations will add enhanced learning areas, space for career exploration in high-demand fields such as manufacturing, areas for community partners, and room for expansion of current programs. It will also include several tutoring spaces and meeting rooms, and students and staff will be able to use them for a variety of reasons, including meeting with community partners.
Credit: Bill Lackey
Credit: Bill Lackey
“Significant progress” has been made on the first floor, which will include a workforce development area, tutoring suites and the board of education meeting space.
“Framing has been completed throughout, with the exception of a few areas in the workforce development area. Electric, bathroom fixtures and plumbing installation are in their final stages, with drywall going up as these finish,” Leinasars said. “HVAC systems are undergoing testing and inspection, while technology infrastructure and security measures are being finalized. Looking ahead, flooring and paint are slated for completion within the next two weeks and occupancy is expected by Summer 2024.”
As of this month, the second and fourth floor construction has been completed. These floors will include the new district offices, including human resources, student services, treasurer’s office and the executive director offices.
Administrative offices will move to The Dome as part of the project, which the district said will allow for better customer service for employees, and allow for the preschool program at the Clark Early Learning Center on West Jefferson Street to expand. About 17 administrative employees work at the Clark Center now, with five board members using the meeting space, and 25 to 30 other administrative employees are at the School of Innovation on Selma Road.
The addition of the enhanced learning rooms and space for career exploration is “exciting and timely,” Leinasars said, since the district will begin to implement Career Pathway options for students beginning the 2024-25 school year.
The six pathways will include business, culinary, digital media, engineering and manufacturing, health and unmanned aerial systems.
“The pathway models (are) to prepare students for careers with family-supporting wages and build a robust talent pipeline,” she said. “These models, updated regularly to reflect changing educational programs and workforce needs, chart a comprehensive vision from 8th grade through career readiness, encompassing high school coursework, college, and career preparation activities.”
The Global Impact STEM Academy will continue to lease and use space in the building for its ag bioscience school.
The renovation also includes the revitalization of the Tiffany Gymnasium, which will be available for use by Springfield student-athletes once the building is open.
The Tiffany Gym was part of the original Springfield High School, and it later was used as the main gym for South High School.
About 60 to 75 district employees work at The Dome, and several students use the space routinely for the YouMedia program, MakerSpace, The John Legend Theater and Gifted and Talented programs.
The estimated completion date is summer of this year. Leinasars said progress was delayed because of longer than expected lead times for mechanical equipment. The initial demolition and work in the space started in October 2023, with an original anticipated completion date of January 2024.
The Dome is home to several district departments.
The rebranded portion of the building called The Dome opened in 2015.
The building was originally Springfield High School before becoming South High School, which closed in 2008 and sat vacant until 2014. That is when a consortium of groups brought together resources and used an $11.3 million state Straight A grant to turn the old building into an educational hub.
About the Author



