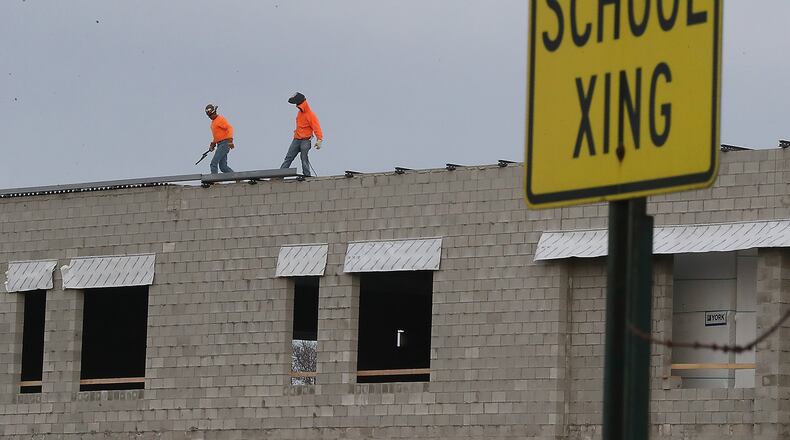Some of that work includes water mains, fire protection branches and a gas line.
“In the K-6 areas, we have copper, domestic water branches and mains are near completion, fire protection branch and mains are near completion, gas line to the entire site is also near completion,” Silvus said.
He said the slab on the second-floor deck of the 7-12 area is complete and work is progressing on the structure steel in the K-6 area.
As for the main portion of the building, Silvus said, “the main electrical gear is approved and ready to energize.”
DECEMBER UPDATE: Crews begin roof work on Greenon school construction project
The roofers have been mobilized, Silvus said, and they will be on site to begin work on the roof.
“Masons have moved into area B, which is our main administration, cafeteria, and gymnasium areas,” he said.
The design committee is also excited about the progress being made and the interior elements for the new facilities.
“With the help of the interior designers from our architect, SHP, a committee of teachers, parents, board members, and administrators has worked to select the furniture and other interior elements for the new building, using input gathered from all teachers and staff through department and grade level meetings,” said Assistant Superintendent Darrin Knapke, who chairs the Interior Design Committee.
Silvus said a lot of progress has been made, but residents will still a lot of workers on the site.
“Seeing all of these elements coming together makes us even more excited for all the opportunities that lie ahead and we can’t wait to welcome students and staff into our new facility,” Knapke said.
Ground was broken for the school in September 2018.
Greenon gave the public their first look at their new school plans in late March .
Summit Construction and SHP Leading Design are leading the project.
NOVEMBER UPDATE: Superintendent: ‘Lots going on’ at Greenon school construction site
Voters approved a $36 million bond issue to build the new school by 500 votes in May of 2017. The 6.98-mil bond costs a taxpayer who owns a $100,000 property in the district about $20 a month. The state will pick up $18 million of the costs through the Ohio Facilities Construction Commission.
The new building is being constructed on the current site of the Indian Valley Intermediate School. However, Indian Valley will remain open during construction but will close once the new school opens, as well as Enon Primary and Greenon High School.
The new school will be for all students in the district, but will be divided so that students of different age groups won’t intermingle.
One pod will house the center of the building, the other is for elementary age students in grades kindergarten through sixth and the third pod will house remaining students.
Both student sections will have their own media centers, libraries and special educations classrooms. However, only the pod for high school students will have classrooms designed for agricultural and business education.
The center of the building, or the “core” as it’s referred to in floor plans, is where students, teachers and parents will center the building. The core will also be where the dining area, gym and music spaces will be located.
About the Author
