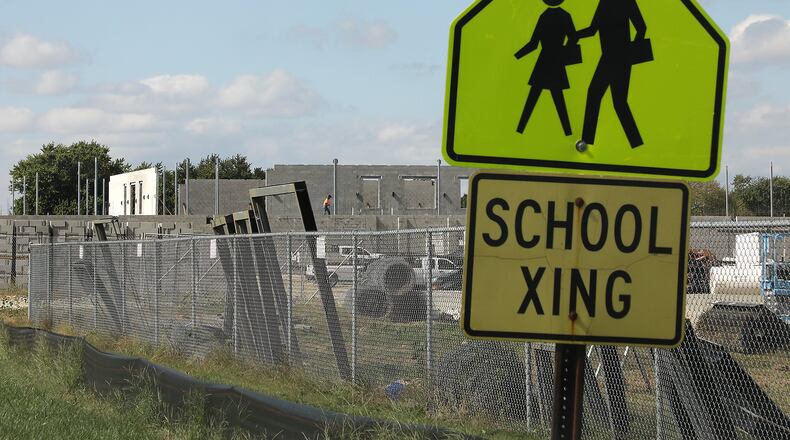Silvus said construction in each of the three pod-like sections of the school are in different phases.
OCTOBER UPDATE: Greenon slated to begin steel work on second floor of new school
“In the K-6 wing they are working on the second floor walls to get them up to roof level and they have completed and are working to complete the flooring, pouring the concrete on the second level floor,” Silvus said. “In our 7-12 section, we are also working on weight bearing walls, starting up on the second floor and preparing the floor on the second level to be poured as well.”
As for the main portion of the building, Silvus said brick and cement work for all of the exterior walls is beginning.
“And they have completed the room where all of the electricity will come in,” Silvus said.
Last month, crews began working on the steel for second floor of the building as well as finished up underground work on the kitchen area.
Ground was broken for the school in September of 2018.
SEPTEMBER UPDATE: Floor installation on new Greenon school building set for this month
Greenon gave the public their first look at their new school plans in late March at a school board meeting. Summit Construction and SHP Leading Design gave a presentation about the school progress as well as showed a 3D rendering video walk through of the new school.
Voters approved a $36 million bond issue to build the new school by 500 votes in May of 2017. The 6.98-mil bond costs a taxpayer who owns a $100,000 property in the district about $20 a month. The state will pick up $18 million of the costs through the Ohio Facilities Construction Commission.
The new building is being constructed on the current site of the Indian Valley Intermediate School. However, Indian Valley will remain open during construction but will close once the new school opens, as well as Enon Primary and Greenon High School.
The new school will be for all students in the district, but will be divided so that students of different age groups won’t intermingle.
One pod will house the center of the building, the other is for elementary age students in grades kindergarten through sixth and the third pod will house remaining students.
Both student sections will have their own media centers, libraries and special educations classrooms. However, only the pod for high school students will have classrooms designed for agricultural and business education.
The center of the building, or the “core” as it’s referred to in floor plans, is where students, teachers and parents will center the building. The core will also be where the dinning area, gym and music spaces will be located.
About the Author
