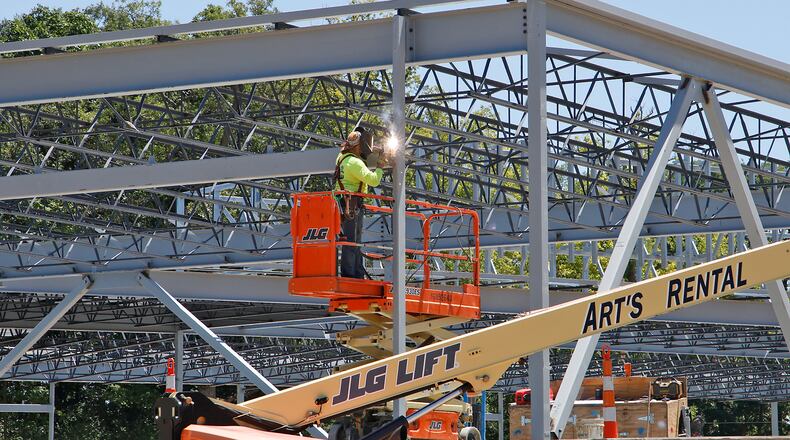The goal of the new facility is to help serve more students by expanding overall programming down to sixth grade starting in fall of 2025 and by expanding the number of students in grades 7-8, which will help alleviate capacity restrictions at GISA’s current location inside the Springfield Center of Innovation at The Dome.
Since starting in early May, the steel framing now is up and complete, and it should be enclosed soon, said Founding Director Joshua Jennings. Other work that has been completed includes the west side site work and the pouring of concrete.
“It feels great (for the project to progress). You’re just kind of cautiously optimistic. It’s not a guarantee you’re not going to run into issues moving forward,” he said.
Marker Construction, the design builder, and a team from WSA Studio, a design partner, are working on the project, which has a target completion date of July 2025.
“The Marker Team, the design team, has been incredible to work with, and not just them, but Clark State especially and just the whole teams (working together) really well,” Jennings said. “It’s just all working really well ... It’s really a lot of positive energy with all the stakeholders in building the facility.”
The total budget for the project, including all preconstruction services and soft costs, is $16,945,000. GISA will contribute $5,250,000 out of its general fund with the remaining $11,695,000 being financed through New Carlisle Federal Savings Bank, and $1,750,000.00 supported by cash collateral from unnamed philanthropic partners.
Jennings said there have not been any significant problems or challenges, only a few minimal things that were sorted out and didn’t delay the project.
“Everything in general is going better than expected. As of now, we’re ahead of schedule and hope that we’ll be able to give more of a public completion date after the first of the year,” he said.
The new facility will include an entry plaza; an administrative suite with a reception area, four private offices, nurses station with two faculty restrooms, conference room, guidance suite with three private counselor offices and a waiting room, kitchenette and seating area; central commons area; outdoor patio; bus and parent drop off; parking lot (which has 17 spaces but will have 60 in the future); building services core with a large storage room, restrooms, water and electrical room.
It also includes academic spaces such as biochemistry and environmental science labs, which are supported by a prep room between them; art room with its own kiln room; chemistry and physical science labs, also supported by a collaborative prep room; food science room; an ag lab and patio with a garage door; a delivery dock, greenhouse; and general classroom.
When asked if students were excited for the new facility, Jennings said he gets comments from the kids who are graduating about them being gone by the time the new facility opens. They posted some renderings in the school in the spring for kids to walk by and see. He said that brought positive conversations amongst them and the teachers.
“It’s going to be pretty new to everybody ... It brings some uncertainty, but we’re working to make it a positive experience for everybody,” he said. “This year is really going to be about sorting out all the logistics in how we do things in this type of environment, which brings challenges and excitement too, with a lot of things happening at once.”
GISA has hired Kristyn Keriazes, as part of the school’s expansion efforts, as sixth grade administrator, which is a new position.
In the fall of 2025, Keriazes will add seventh grade under her leadership. With this, the current high school director Michael Payne will move to the new facility for grades 10 through 12, and the current middle school director Anton Kilburn will supervise eighth through ninth grades at the current facility.
Enrollment for sixth and seventh grades for the 2025-26 school year will be open beginning this fall.
Jennings said they will also have a “big presence” at the Clark County Fair this year at their tent with renderings of the project and having administration available to engage with the public and potential future students.
About the Author


