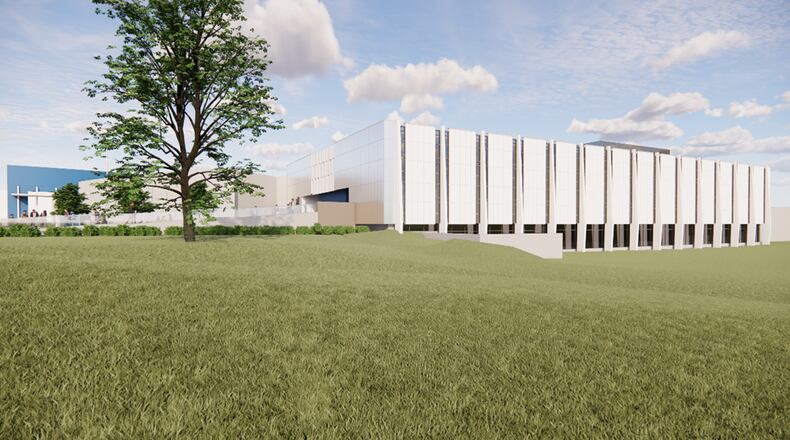The college will renovate and update the four science labs, the exterior of Rhodes Hall and the western plaza area that leads to the parking lot this summer.
This final phase will complete the renovation of Rhodes Hall, which will be a total of 48,000 square feet.
The renovation began in 2014 with the first phase that primarily focused on updating the mechanical, electrical and plumbing infrastructure of the building. The second phase in 2019 enhanced the student and faculty learning environment by modernizing the classrooms, restrooms, hallways, flooring and faculty offices on the third floor. The third phase in 2021 addressed similar needs on the second floor.
Rhodes Hall, which last had an update in the mid 1990s, was constructed in 1968 and was the first building on the main campus in Springfield.
Funding for the facility project was given to the college through the state’s capital budget, as well as in conjunction with the Ohio Facilities Construction Commission, Schantz said. The total budget is $6,258,996 and includes construction, architectural and engineering design, furnishings and contingency funds.
The architects for the project are Emersion Design, LLC, of Cincinnati; the engineering firm is CMTA, of Dublin; and the construction firm is Brumbaugh Construction, Inc., of Arcanum.
Schantz said the college will next move to the Applied Science Center for future capital improvements.
About the Author

