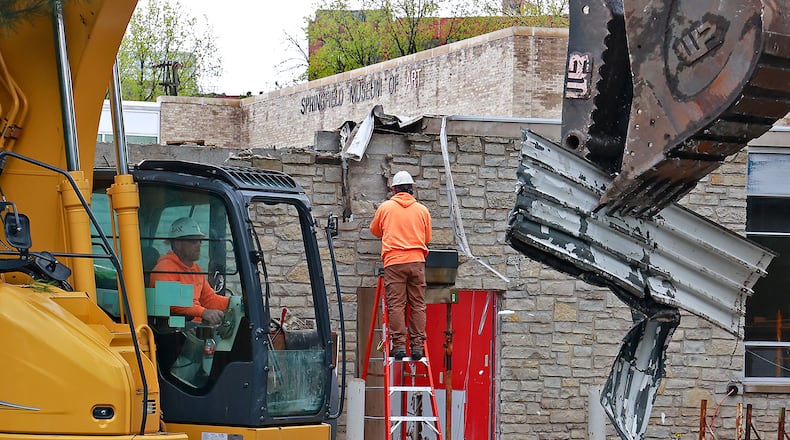Roughly 30 percent of the current 13,000 square feet of space will be eliminated, reducing operating costs by using less energy.
In the end, the project will result in three new multi-functional flexible studios for classes, workshops, meetings and community functions, all with outdoor access.
It also will double the size of the community gallery, offering more opportunities for local students and artists.
The event space will be at the front of the building and available for rent, allowing more community use.
Also doubling in size will be the entryway between the north wing and the rest of the museum space, creating better flow.
The portico, consider significant to the history of the building, will remain.
The north wing was built in 1967 with additions in 1973 and offered space for classes, a small gallery and events.
The projected reopening of the area is expected by the end of the year. However, galleries and exhibits will remain open for normal business during the renovations.
Credit: Bill Lackey
Credit: Bill Lackey

