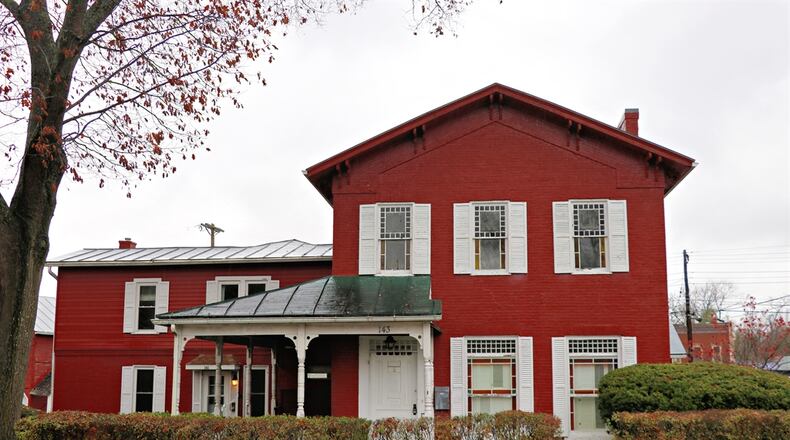Much of the original historic charm remains in fairly good condition with hardwood floors, a beautiful grand wooden staircase, stained-glass windows and metal roofs. A mature hedge-line frames most of the property which is located one block from downtown Yellow Springs and across the street from a village park. The back yard of the main residence is private with the garage building having easy street access and additional off-street parking.
A wrap-around corner porch covers the entry to the main residence and is sharable space for the attached living quarters, most likely the original servant’s residence. Shutters accent the large windows of the painted brick buildings.
Formal entry opens into a foyer with a grand open staircase. The detailed craftsmanship of the woodwork surrounding the staircase with its bold banister and decorative spindles include frame textures and a built-in deacon’s bench. Parquet wood flooring fills the foyer and flows into the adjoining living room and parlor. The threshold from the foyer to the parlor has bold banisters with corner rosette accents and similar decorative spindles at the stairwell. The parquet floor flows through the living room and parlor and around into a library and back into the adjoining foyer.
Double shutters cover the double-hung windows which have stained-glass panels. Transom windows have colored glass accents filling the rooms with soft colors against the white walls. A decorative fireplace has a terra-cotta hearth and a tortoiseshell surround. There is a double mantel painted to match the walls.
The library has built-in bookcases and storage closets. There is a framed wood-work design that offsets the library from the foyer and compliments the staircase design.
Two steps down from the parlor is a more casual family room with wood laminate flooring. A decorative mantel has a mirror and marble hearth with sconce lights accenting the mantel. A back door has a stained-glass window and opens out to a brick patio and the private fenced back yard.
Double doors open from the family room into the kitchen, which is also accessible from the library. The eat-in kitchen has wood laminate flooring and off-white cabinetry with white countertops. The kitchen comes equipped with a wall oven, cooktop, dishwasher and a refrigerator.
Continuing toward the back of the house off the kitchen is a laundry room with a stackable washer and dryer and access to the back yard. Through the laundry room is a half bathroom with a large vanity that has a decorative bowl sink.
Upstairs are three bedrooms and a full bathroom. Two bedrooms have large stained-glass windows and decorative fireplace mantels. The closets are single door and deep. The third bedroom is accessible through a bonus room and has a walk-in closet. This room is finished space above the attached second residence. There is a sealed doorway that could be opened to connect the two upstairs.
The full bathroom features a tub/shower and single sink vanity.
The attached second residence has a spacious combined living room and dining area with a decorative fireplace and built-in bookcases. The kitchen has a wall of cabinetry, appliances and access to a mudroom with laundry hook-ups and storage.
Wood laminate flooring fills the main social areas and continues down a hallway where there is a full bathroom and a first-floor bedroom. Two additional bedrooms are located on the second floor. The two separate residences have sealed doorways that connect the interiors.
A detached cottage has wood flooring throughout. The living room has a decorative fireplace and built-in display nooks. The kitchen is equipped and is open to a possible dining area. The bedroom has volume ceiling as well as built-in cabinets and storage nooks. The full bathroom has a tub/shower with ceramic-tile surround and a single-sink vanity.
The fourth building is a two-car detached garage with possible additional living space.
MORE DETAILS
Price: $500,000
Open house: 2-4 p.m. Dec. 15
Info: Karen Huelsman, Irongate Inc. Realty; 937-478-3410, https://karenhuelsman.irongaterealtors.com/
About the Author



