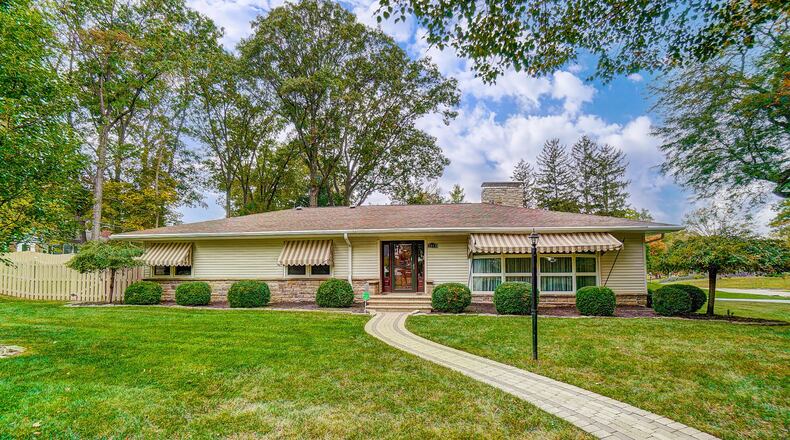Inside the entry has tile flooring, a decorative ceiling light, crown molding and double closets. To the right of the entry is a living room with original, refinished oak hardwood flooring. Crown molding continues into the living room, which also has recessed lighting above the fireplace. There is also a large bay window in the living room overlooking the front yard.
Open to the living room and at the end of the entryway is a formal dining room. The doorway has wood molding, and this room also has crown molding and a decorative chandelier. Original oak hardwood flooring continues into the dining room, and it has chair rail molding.
Another open doorway with wood trim opens to the kitchen, which has tile flooring and a ceiling fan. The kitchen also has crown molding, recessed lighting and granite counters. Appliances include a wine cooler, dishwasher, range built into the island and a French door refrigerator. There is a floating range hood over the island. Hardwood cabinets include a built-in hutch area in the breakfast bar and a coffee bar with wine bottle storage. The breakfast area has partial chair rail molding and a decorative brick wall above the molding. There is also a pantry.
There is a hallway with neutral carpeting next to the kitchen that leads to the great room. This room has a vaulted ceiling, two ceiling fans, crown molding, neutral carpeting and a light over the existing pool table. This room also has a gas fireplace with glass doors and a wood mantel as well as recessed lighting. There is a sliding glass door with a half round window above that leads to the rear deck.
An exterior door next to the garage leads to a den with crown molding, oak hardwood flooring and a ceiling fan.
The primary bedroom is connected to the great room and closed off by double doors. It has neutral carpet, crown molding and a ceiling fan. There is an ensuite bathroom with tile flooring, tile tub/shower combination with glass doors and a wood vanity with built-in cabinets and shelves above. This bathroom has tile on most of the walls.
There are two additional bedrooms off the hallway, both with neutral carpet, crown molding and ceiling fans. There is an additional full bath nearby with tile flooring, built-in cabinets and a tub/shower combination with glass doors.
Carpeted stairs lead down to the finished basement with an oversized rec room with built-in cabinets and shelves. There is also an unfinished area with laundry and storage and an additional finished and carpeted room that could be a fourth bedroom.
The backyard is surrounded by a wood privacy fence and has a multiple-level wood deck. The great room steps out to a semiprivate sun deck, which connects to the remainder of the deck and leads out to the backyard. There is also a door from the garage to the deck. The backyard includes a separate dog run at the rear of the yard.
Facts:
2043 Audubon Drive Springfield, OH 45504
Three bedrooms, two bathrooms
3,031 square feet
.75-acre lot
Price: $575,000
Directions: South Broadmoor to Audubon Park
Highlights: Original oak hardwood flooring and neutral carpeting throughout, updated kitchen appliances, granite counters and cabinets, formal dining room and eat-in kitchen, two fireplaces, formal living room and great room with vaulted ceilings, crown molding throughout, primary suite with ensuite bathroom, two-car attached side-entry garage, extended asphalt driveway, wood privacy fence around backyard, dog run to the rear, partially finished basement with laundry, rec room and additional bedroom.
For more details:
Angela Scanlan
Coldwell Banker Heritage Roediger
937-284-0293
About the Author



