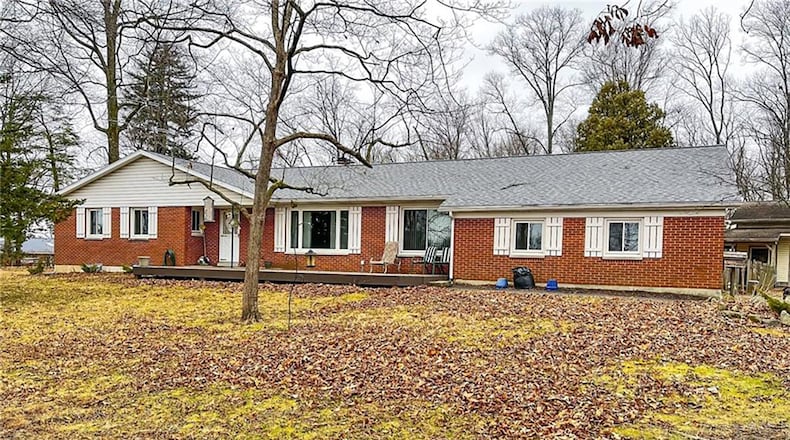An original wood door with top window leads to the carpeted entry and coat closet. The neutral carpet continues to the right in the formal living room, currently being used as a bedroom with wood bifold doors closing it off from the entry. This room is open to a dining room with ceiling fan and vertical blinds over a picture window. This room also has hardwood flooring.
The dining room is open to the kitchen, which has vinyl flooring, wood cabinets, a wraparound breakfast bar, solid surface counters, pendulum light and appliances including a range, refrigerator and dishwasher.
Open to the kitchen is a family room with neutral carpeting and a sliding glass door leading to the rear yard. There is a brick fireplace with woodburning stove and recessed lighting as well as a wood mantel.
The main hallway opens to the family room but also continues down to the bedrooms and bathrooms. The master bedroom has wood flooring and a ceiling fan and an ensuite bath. There is a sink outside of the bathroom with pendulum lighting and built in shelving on one wall. The bathroom has vinyl tile and a walk-in shower as well as built in shelving. This room has a walking closet.
Additional bedrooms also have hardwood flooring as well as closets with bifold doors. One room has a ceiling fan and the other two have a ceiling light. The shared hall bath has updated white cabinets, double sinks and a tub/shower combination as well as vinyl flooring.
There is an oversized laundry room on the main floor with vinyl flooring, an exterior door and wood cabinets.
The 1,800-square-foot basement is unfinished with painted wooden steps, an updated geothermal heating unit and shelving for storage.
The backyard has a partial concrete, partial paver patio extension with wood beams added to support a potential cover. There is a half bath in the two-car detached garage, which has an electric heater and wood stove. A newer 36′ x 40′ pole barn is behind the detached garage and has three garage doors and concrete floor. There is a partial wood and partial wire fence around part of the property and beyond the fence is heavily wooded.
Facts:
11819 Stafford Road, New Carlisle, OH
Four bedrooms, two- and one-half bathrooms
1,942 square feet
4.01 Acre Lot
Price: $449,900
Directions: State Route 235 to Stafford Road
Highlights: Original hardwood floors in bedrooms and dining room, woodburning stove insert in family room, geothermal heating unit, new windows in 2018, new roof and gutters in 2019, new front deck in 2020 and back patio in 2021, oversized backyard with fruit trees, heavily wooded lot beyond fence.
For more details
Joy Haynes
Coldwell Banker Heritage
937-450-4745
About the Author


