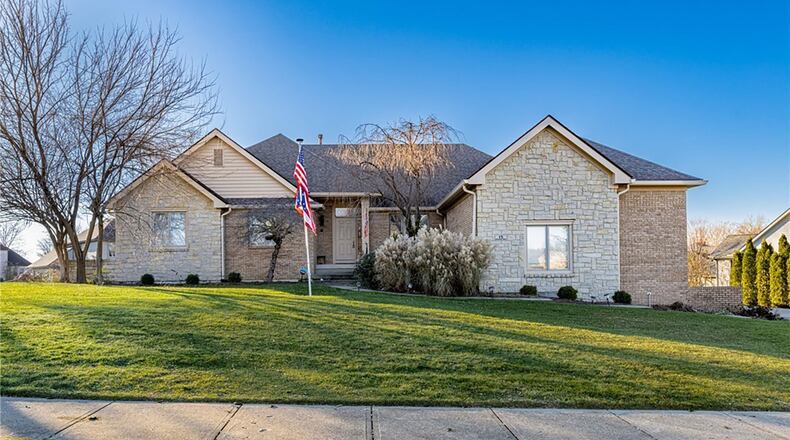A concrete driveway leads to a three-car garage with openers and a walkway connects it to the front entry. The entry is covered, and the front door is topped by a transom window and has one sidelight.
Inside the two-story entryway has tile flooring and a decorative chandelier. There is also a guest closet. To the right is the formal dining room. It has neutral carpeting and a decorative chandelier.
The dining room is open to the great room, which has a vaulted ceiling and ceiling fan. There is a gas fireplace with recessed lighting above. Open to this room is the kitchen.
The kitchen has tile flooring, a ceiling fan and recessed lighting. There is a breakfast area with bay window wood cabinets with solid surface countertops and stainless appliances including a range, dishwasher, microwave and refrigerator. There is also an island with a breakfast bar and a planning desk. There is a half bath nearby with pedestal sink and tile flooring.
A tiled hallway off the entry leads to three bedrooms, including the primary suite. It has vaulted ceilings and an ensuite bathroom with tile flooring, a double vanity, a soaking bathtub and walk in shower with glass doors.
There are two additional bedrooms, both with neutral carpeting, and a full bathroom with tile flooring, a vanity and a tub/shower combination with glass doors. There is also a first level laundry room with cabinets and tile flooring.
The walkout basement is finished with luxury vinyl tile flooring, a recreation room, a theater room and a kitchenette with full size refrigerator. The basement walks out to the backyard through French doors. There is a full bathroom with vanity and walk in shower with glass door.
The back of the home has an elevated wood deck with railings that steps down to a concrete patio and fully-fenced in-ground pool.
MORE DETAILS
Price: $490,000
More info: Peter Alex, Irongate Inc. Realtors, (937) 478-3323, petealex@msn.com
About the Author






