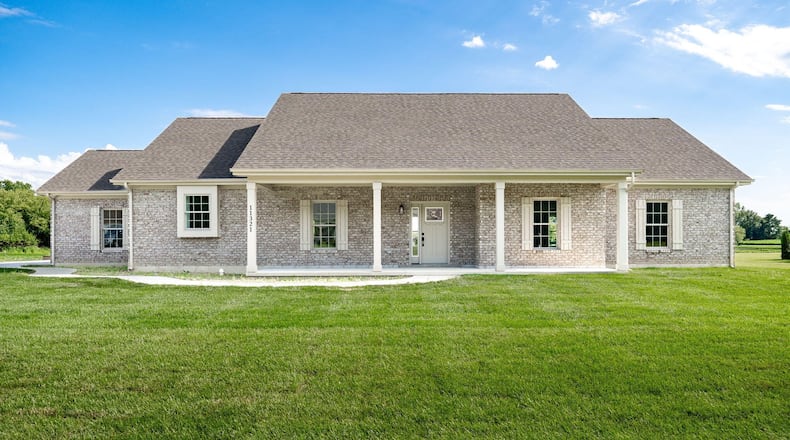The front door has a sidelight and a half window at the top. Inside is an entry with luxury vinyl tile that extends into the living area. The entry is vaulted, has a coat closet and chandelier.
The open living/kitchen area has a dining room with a chandelier, vaulted ceiling, great room with ceiling fan and recessed lighting and brick gas fireplace that extends to the ceiling. The fireplace is flanked by built-in cabinets and recessed lighting.
The kitchen is open to the great room and has pendant lights over an island. There are quartz counters, a sink in the island and a breakfast bar, tile backsplash, double-door pantry and stainless appliances — including double-wall ovens, microwave, electric cook top, dishwasher and French door refrigerator. The kitchen also has recessed lighting. There is a sliding glass door leading from the kitchen to the back patio.
A hallway off the great room leads to the bedrooms, half bath and laundry room. The same luxury vinyl flooring extends into all of these rooms.
There is a full bath with an oversized vanity with quartz counter, a tub-shower combination with tile surround, and luxury vinyl tile flooring.
The master bedroom suite has neutral carpet, a walk-in closet with custom carpet system and ceiling fan. There is an ensuite bath with tile flooring, walk-in shower with tile wall and double vanity with quartz counters and double mirrors.
Off the same hall are the two additional bedrooms, both with neutral carpet, double closets and ceiling fans.
The rear of the home overlooks an open field and has a covered patio off the kitchen. The patio has a ceiling fan and multiple pillars, and a concrete walk connects it to the driveway.
Facts:
11321 Carriage Hill Drive, New Carlisle, OH 45344
Three bedrooms, two- and one-half bathrooms
2,174 square feet
.69-acre lot
Open House: July 30, 2 to 4 p.m.
Price: $499,000
Directions: Take State Route 235 turn west on to Stafford Road. Turn right on to Country Squire Drive then left on to Carriage Hill Drive.
Highlights: Brand new build, open floor plan, floor-to-ceiling brick gas fireplace in great room with built-ins, luxury vinyl flooring and neutral carpeting throughout, master suite with ensuite bath and walk-in closet with custom shelving, stainless appliances in the kitchen and quartz counters, covered front porch and rear patio, close to Sugar Isle Golf Course.
For more details
Diana Taylor
Berkshire Hathaway HomeServices Professional Realty
937-631-0362
About the Author


