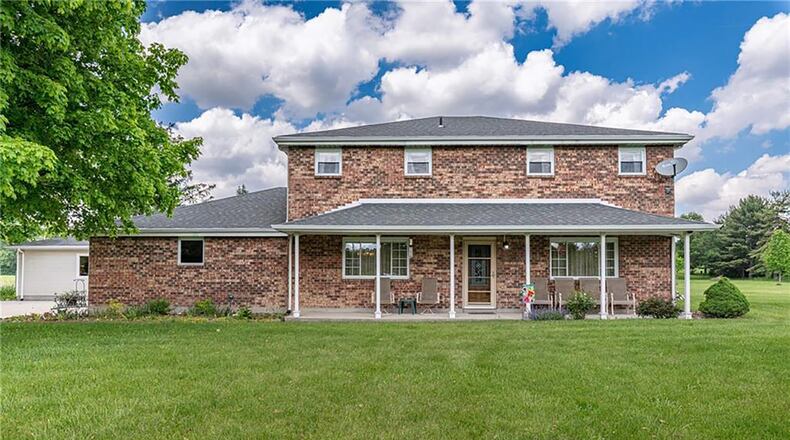To the right of the entry way is the dining room with newer neutral carpeting, recessed lighting and a ceiling fan. There is a gas fireplace with a brick hearth and surround and wood mantel in this room. There is a full bath down a hallway connected to the living room with tile flooring, pedestal sink and walk-in shower.
To the left of the entry is a formal dining room with wood flooring and a decorative chandelier. The dining room has an open doorway to the kitchen with tile floor and wood cabinets. The kitchen has recessed lighting, solid-surface counters, tile backsplash, stainless range hood and appliances, including a dishwasher, range and refrigerator. There is also a breakfast bar. The eat-in area has a sliding glass door that opens to the rear deck, as well as a ceiling fan and tile flooring. This area also has additional cabinets, a pantry and a second dishwasher. There is also a woodburning stove and a door leading to the attached garage.
A door next to the living room fireplace opens to a spacious addition, which includes a family room with neutral carpeting, ceiling fan, vaulted ceiling and recessed lighting. This room also has a wet bar with a sink and beverage refrigerator. It is open to a dining area with tile flooring, recessed lighting and an exterior sliding glass door that leads to the concrete patio and in-ground pool. Connected to the family room area is a full bathroom with tile flooring, pedestal sink and walk-in shower. There is also a laundry room on the first level with tile flooring.
Carpeted steps lead to the second floor with four bedrooms, including a primary suite with ceiling fan, neutral carpeting and en suite bathroom. The bathroom has tile flooring, a vanity and tub-shower combination.
Three additional bedrooms have neutral carpeting and ceiling fans. One is currently being used as a home office. There is another full bath off the hallway with tile flooring, double vanity with makeup area and tiled tub-shower combination.
There is an oversized concrete patio off the kitchen and brick pavers surround the concrete and lead to the in-ground pool area. There is a heated detached workshop next to the patio with painted concrete floor and built-in shelves and skylights. The backyard also has a pole barn with sliding doors and some built-in shelves. The lot is lined by mature trees and there is a fence around the pool.
Facts:
10422 W. National Road, New Carlisle, OH 45344
Four bedrooms, four bathrooms
3,573 square feet
6.12-acre lot
Open house: Sunday, June 2, 1 to 3 p.m.
Price: $599,900
Highlights: Updated paint and flooring, first-floor addition with dining area and family room, laundry room and full bath, large eat-in area off kitchen with woodburning stove and cabinets, kitchen with newer appliances, formal dining room with wood flooring, primary suite on second level with en suite bath, three additional bedrooms and full bath on second level, detached heated workshop next to fenced inground pool, patio pavers and concrete, wooded lot, large living room with gas fireplace, covered front porch
For more details:
Amy Argresta
Home Experts Realty
937-631-8509
About the Author



