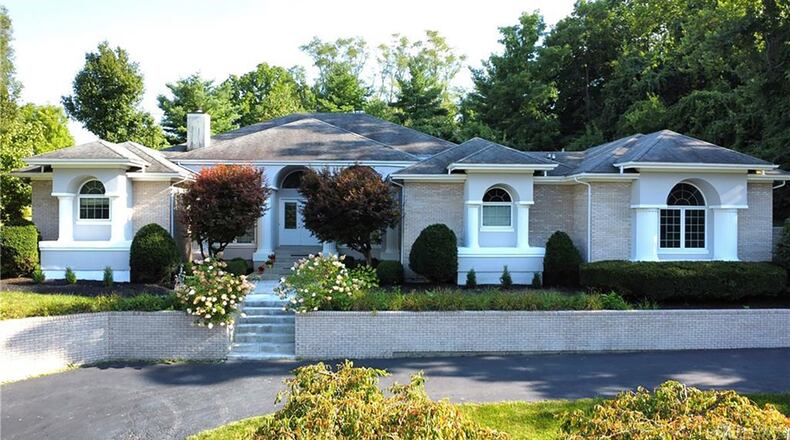Double entry doors with glass insets open to the two-story foyer with tile flooring and a half-moon transom window. Tile flooring continues down the hall and back to the formal dining room, which has recessed lighting and a trey ceiling. Sliding glass doors open to the back patio.
To the right of the dining room is the kitchen, which has tile flooring, white cabinets, granite countertops, an island with a sink and a pendulum light above, recessed lighting and appliances including a wall oven, gas cooktop, microwave, dishwasher and refrigerator. There is also a pantry and a breakfast bar. Next to the kitchen is the breakfast area, with laminate flooring and a decorative chandelier.
Open to the kitchen is the family room with laminate flooring, gas fireplace, recessed lighting, built in entertainment center and a bar area with ceiling fan. There is also an exterior door in this room. A full bath is off the family room with tile flooring, wood paneled walls, tub/shower combination with glass doors and white extended vanity.
Connected to the oversized family room is a guest bedroom with ensuite bathroom. The bedroom has neutral carpeting, a window with half-moon decorative transom window and ceiling fan. The ensuite bath has carpeting, vanity and tub/shower combination.
On the opposite side of the foyer is a hallway with tile flooring leading to the primary bedroom suite. It has carpeting, an exterior door to the private patio, ceiling fan and a double-sided gas fireplace that can be seen from the ensuite bath. The bathroom has tile flooring, a garden jacuzzi tub with tile steps and surround, recessed lighting, a linen closet and walk in shower with glass doors. There is a window seat with a decorative half-moon transom window and a double vanity with granite top. An oversized walk-in closet opens in the bathroom and in the bedroom.
Across from the primary bedroom is the laundry room with tile flooring, and cabinets. There is a half bath off the laundry room with tile flooring and pedestal sink. There is an exterior door off the half bath leading to the patio.
Across the hall from the laundry room is the flex room/home office with neutral carpeting, vaulted ceiling, ceiling fan and recessed lighting and window with half-moon transom window.
The third main level bedroom is off the dining room and has neutral carpeting, vaulted ceiling, ceiling fan and a half-moon transom window.
Carpeted steps off the entry hallway lead down to the finished basement. There is a step up to a bedroom and full bath. This area has laminate flooring and recessed lighting There is a full bathroom on this level with tile flooring, vanity and tub shower. There are two finished areas (one was once a golf simulator) - one is 65′x20′ and another is 29′x 23′. An additional half bath with carpeting and vanity is off the larger finished room.
The back yard has a covered concrete patio with lighting. There is a brick retaining wall wrapping around most of rear of the house and overlooking the lawn and landscaping beyond.
FACTS
Location: 4191 Autumn Creek St., Springfield
Size: 3,145 square feet on a 1.11-acre lot; Three bedrooms, four- and one-half bathrooms
Price: $550,000
More details: Danielle Chapman, Glasshouse Realty Group; 937-450-7783, daniellerchapman@att.net
About the Author




