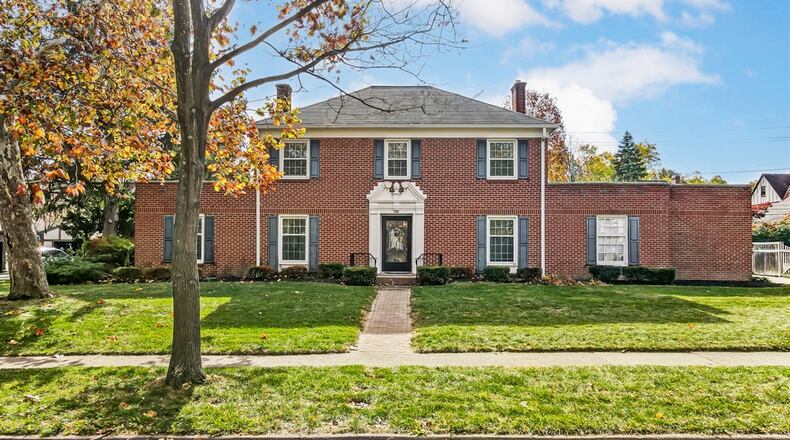A brick walkway leads up from the sidewalk to the formal entry surrounded by an ornate swan-neck pediment that compliments the tall shutter accented windows and red brick exterior. A wooden gate crosses the concrete driveway that leads to the rear-entry, two-car garage, extra parking pad. The double gate is part of the wooden privacy fence that surrounds the back yard that has a concrete patio with stone wall accents, a wooden deck and a separate fire pit patio.
Once inside, the circular floor plan opens up into a spacious foyer with a semi-open wooden staircase to the second floor and access to the formal living room and updated kitchen. A nook off the foyer has access to closets and a pocket-door that opens into a secluded office with a wall of built-in bookcases and cabinetry.
Two windows face front from the living room which has oak hardwood flooring. The fireplace has a fluted mantel, frame accents and dark marble surround and hearth. A glass-panel door opens into a cozy family room which has triple windows and painted brick accented walls. The room is one step lower than the living room but circles back with one step up into the formal dining room through a glass-panel door. The dining room has a picture window that looks out over the expansive back yard and has crown molding and chair rail wall accents. The hardwood floor fills the dining room and continues into the renovated kitchen.
A large five-sided island has an extended countertop for island seating for four and additional storage. Walnut cabinetry compliments the lighter granite countertop and wraps around stainless steel appliances. A pot-filler is above the gas range and a window is above the single sink. A buffet counter or beverage station is tucked between the refrigerator and a pantry cabinet with pull-out shelves. Ceramic-tile creates a backsplash with a more detailed design between the wood hood vent and gas range. A bay window allows for plenty of natural light.
A short hallway off the kitchen leads to a half bathroom, a second pocket door into the office and a glass-panel door to the basement stairwell.
The semi-open stairwell ends within a bonus area that could be a recreation room as there is wood-plank flooring. A threshold leads into a family room setting where there is a brick fireplace with media outlets above the mantel. Along one wall are a built-in bookcase and cabinetry. The basement has glass-block windows. Unfinished space has a storage room and a large utility room with laundry hook-ups, the mechanical systems and additional storage or workshop space.
Four bedrooms and two full bathrooms are located on the second floor. The staircase wraps up to a wide central hallway where two bedrooms are easily accessible. Continuing around, the hallway leads to a guest bath and a third bedroom until it ends at the entrance to the primary bedroom. The bedroom has hardwood flooring, two rear-facing windows and a closet. A pocket door opens into a dressing area with a closet nook. The updated primary bathroom has a ceramic-tile walk-in shower, single-sink vanity with granite countertop and ceramic-tile flooring.
The guest bath offers a tub/shower with ceramic-tile surround that continues to wrap around the remaining walls. The single-sink vanity has a granite countertop and the flooring is wood-plank vinyl.
The attached two-car garage is accessible off the sunken mudroom which also has a separate door to the backyard patio.
MORE DETAILS
Price: $585,000
More info: Felix McGinnis and Jeanne Glennon, Coldwell Banker Heritage; 937-602-5976 or 937-409-7021, besthomesindayton.com and 222dellwood.com.
About the Author



