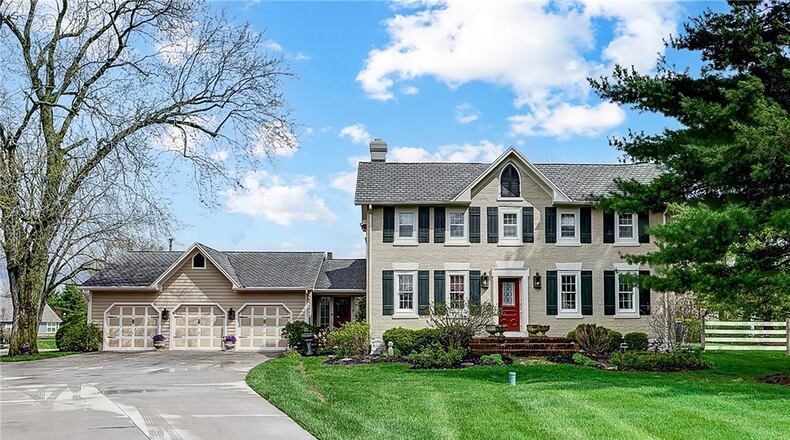A stone path and brick steps lead to the front door, which is surrounded by colonial style molding and lighting. An additional front entrance is in the breezeway, which connects the garage to the home and is covered.
Inside the entry way has hardwood flooring. To the right is the parlor with original restored hardwood flooring and a woodburning fireplace with brick and wood surround and a mantel. To the left is a sunken formal dining room with decorative chandelier, hardwood flooring, built in bookcases and hutch, crown molding and wood burning fireplace with brick surround.
Open to the parlor is the living room, with a ceiling fan, restored hardwood flooring, a decorative fireplace with brick surround and wood mantel and two built in hutch/bookcases.
A door from the dining room opens to the kitchen. It has a breakfast area in the breezeway with ceramic flooring, recessed lighting and a ceiling fan. The kitchen has a breakfast bar with granite countertops, a kitchen island also with granite countertops and tile backsplash. There is a decorative lighting fixture over the island and a beadboard ceiling with recessed lighting.
Stainless appliances include a French door refrigerator, gas cooktop, microwave, range, and dishwasher. There is a farmhouse sink and a build in wall of cabinets in addition to the kitchen cabinets. From the kitchen, there is an exterior door leading to the rear of the home.
Off the kitchen is the living room/family room. It has neutral carpeting, a ceiling fan and recessed lighting, crown molding and a gas fireplace with wood mantel. Two sets of built in bookcases with window seats between flank the fireplace.
A hallway off the kitchen and family room leads to the laundry/craft room. It has tile flooring, recessed lighting and an exterior door leading to the rear of the home. There is a built-in bookcase, cabinets with wood top and wall cabinets. There is also a ceiling fan and stainless washer and dryer. Off the laundry room is a full bathroom with wood vanity and round jacuzzi tub with tile surround.
Carpeted stairs off the entry lead to the second level. The primary bedroom suite has neutral carpeting, a decorative fireplace and ceiling fan. The spacious ensuite bathroom has tile flooring, wainscotting halfway up and recessed lighting. There is a double wood vanity with solid surface tops and a walk-in shower with tile surround and glass door. There is also a walk-in closet with neutral carpeting and organizing system. Two additional bedrooms have ceiling fans, and neutral carpeting. An additional full bath is on this level with tile flooring, a pedestal sink and tub shower combination with tiled walls.
The rear of the home has a covered brick paver patio with ceiling fan and recessed lighting. The back yard is professionally landscaped with a wood fence and brick paver walkway. There is also a 3,400-square foot metal barn.
The home has an unfinished original cellar. Two parcels are included in this sale.
MORE DETAILS
Price: $799,000
More info: Toni Coates Coldwell Banker Heritage 937-477-0916, Toni.coates@cbishome.com
About the Author





