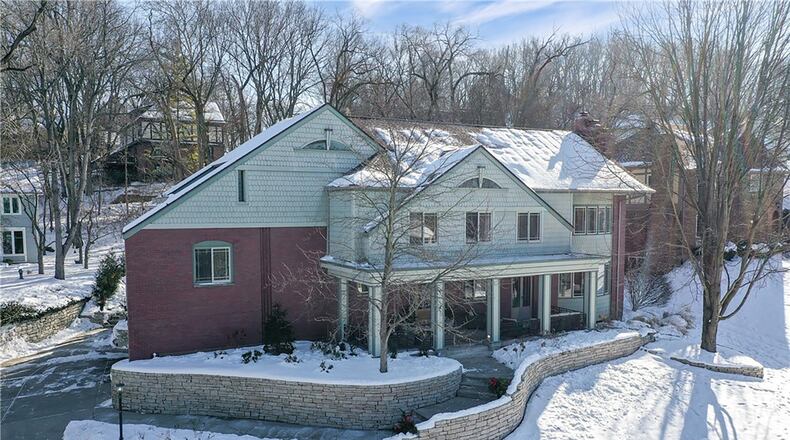Inside, the entry has tile flooring, a decorative ceiling light and a guest closet. There is a half bath off the entry with tile flooring and a vessel sink and vanity. To the right is the sunken living room with hardwood flooring and recessed lighting and it is open to the dining room, which also has hardwood flooring and a decorative chandelier.
The family room is open to the dining and living rooms and has hardwood flooring, a woodburning fireplace with raised hearth and recessed lighting over the fireplace. French doors in this room open to the patio at the rear of the home.
The kitchen is two steps up from the dining room and has tile flooring, cherry wood cabinets, granite countertops and a tile backsplash. There is a decorative chandelier on the vaulted ceiling. There is also a circular window above the cabinets and an opening from the second floor overlooking the kitchen. Appliances include a side-by-side refrigerator, double wall ovens, a microwave, and a gas cooktop on the island. The island also has a wine/beverage cooler. The breakfast area at the end of the kitchen has tile flooring, a decorative chandelier and a wall of windows. French doors on both sides lead to the rear patios.
Steps off the entryway lead to the second level and three bedrooms. The primary bedroom suite has neutral carpeting and a ceiling fan. The ensuite bathroom has a makeup area with lighted mirror, tile flooring, a bathtub with tile surround, vanity with sink and walk in tile shower with half glass block wall. There is also a large walk-in closet with neutral carpeting and closet system.
There are two additional bedrooms with neutral carpeting and ceiling lights. There is a full bathroom between the two secondary bedrooms. It has tile flooring, an oversized double wood vanity and tub/shower combination. There is a decorative chandelier and an open vaulted ceiling with decorative half-moon window near the top. There is a laundry room on the second level with tile flooring, cabinets and shelves and folding table.
The home has a third level with a fourth bedroom and office space. It has neutral carpeting, track lighting, vaulted ceiling with semi circular decorative window and French doors leading to a balcony. The bedroom has neutral carpeting and a ceiling light. There is an unfinished walk-in attic space with built in storage shelves. There is also a full bathroom with vanity, tile flooring and tub/shower combination.
The home has a finished basement with a recreation room with neutral carpeting, recessed lighting, and a woodburning fireplace with wood mantel and glass doors. There is a wet bar with a refrigerator and a full bathroom on this level with tile flooring, wood vanity, and tub/shower combination. The basement also has an unfinished area with generous storage and shelves.
The rear of the house has a stone paver patio with wood pergola. At the end of the driveway are stone steps leading up to the back yard and an additional stone paver patio with wood privacy fence. Mature trees line the back yard, and the landscaping has been updated. Other updates include interior paint, a newer furnace and air conditioning.
MORE DETAILS
Price: $700,000
Open house: 1-3 p.m. Jan. 26
More info: David Moyer, Keller Williams Advisors Realty, 937-477-2298, davidmoyer@kw.com
About the Author








