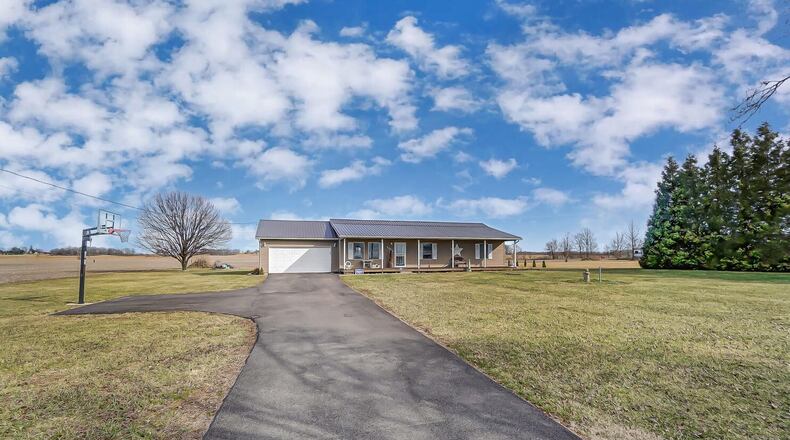The front door is covered by a decorative storm door and has an oval glass window. The entryway has luxury vinyl tile and leads directly into the living room with neutral carpeting and a ceiling fan. This room also has recessed lighting.
The living room is open to the dining room, which has luxury vinyl tile flooring, a ceiling fan, a door to the garage and a sliding glass door leading to the rear patio.
The dining area is open to the updated kitchen, which has two decorative ceiling lights, a breakfast bar with wainscoting and a solid surface counter extending throughout the remainder of the kitchen. Appliances include a range, refrigerator, microwave and dishwasher. There is a pantry off the kitchen and a tile backsplash.
A hallway off the living room leads to the bedrooms. The master bedroom has luxury vinyl tile flooring, a ceiling fan, a closet with double bifold doors, and an ensuite bathroom. The bath has vinyl flooring, vanity with solid surface top and a tub/shower combination.
The two smaller bedrooms have luxury vinyl tile flooring, ceiling fans and double closets. There is another full bath off the hallway with tub/shower combination, solid surface topped vanity and wall cabinet. There is also a laundry room with built-in shelving and washer-and-dryer hookup.
The rear yard is partially fenced with wire mesh and wood fencing. There is a wood deck off the dining area with railings and an additional wood deck off the garage. The home has a new metal roof and new electric furnace. There is also a wood storage shed outside the fenced area.
Facts:
1050 Fletcher Pike South Charleston, OH 45368
Three bedrooms, two bathrooms
1,400 square feet
1.1-acre lot
Price: $267,500
Directions: E. National Road to Plattsburg Road and stay straight to go onto Fletcher Pike
Highlights: Partially fenced lot overlooking farmland, newly paved driveway with basketball hoop, newer luxury vinyl flooring throughout most of home, two-car garage with workshop space, high-efficiency heat pump, master bedroom with ensuite bath, new patio doors open to a 12-x-20 rear deck, 50-foot covered front porch, new metal roof.
For more details:
Priscilla McNamee
Roost Real Estate Co.
937-605-1094
Priscilla@roostrealestateco.com
About the Author


