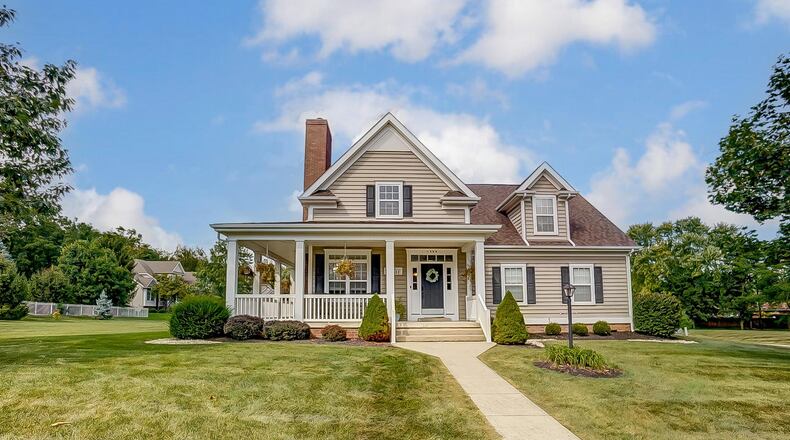Inside the entry has hardwood flooring and leads into the great room with a soaring cathedral ceiling. This room has a gas fireplace with marble and wood surrounding it and a window at the ceiling level for more light. The great room also has neutral carpeting.
Open to the great room is the dining room with hardwood floors, a bay window and decorative chandelier. An exterior door leading to the wraparound porch is between the dining room and kitchen. The kitchen has updated white cabinets, granite counters, tile backsplash, recessed lighting and pendant lights, and a breakfast bar and pantry. Appliances include a 36″ gas range, dishwasher, double wine cooler and French door refrigerator. There is a half bath off the kitchen.
A hallway with hardwood flooring leads from the great room down to the first-floor primary bedroom suite. It has neutral carpeting and a ceiling fan. The ensuite bath has tile flooring, a garden tub, walk-in shower with glass doors, recessed lighting, a double vanity and separate water closet. There is also a walk-in closet.
The hardwood stairs off the entry have a neutral carpet runner leading up to the second level and three additional bedrooms all with neutral carpeting. One bedroom, currently being used as a home office, has a ceiling fan and a double closet. Another bedroom has a ceiling fan and a double closet. The largest bedroom has two ceiling fans, an oversized walk-in closet, and an additional room closed off with sliding barn doors. The second-level full bath has an updated vanity, a tub/shower combination and tile flooring.
The partially finished basement has steps leading down from the kitchen to a recreation room with recessed lighting, neutral carpeting and a half bath with a vanity and tile flooring.
The wraparound porch ends and is connected to a wood deck with railings on the side of the home. Steps lead down to the yard from the deck. Updates include a newer roof, HVAC and custom window blinds.
Facts:
1308 Greenoak Court Springfield, OH 45503
Four bedrooms, 2 full and two half bathrooms
2,996 square feet
.64-acre lot
Price: $424,700
Directions: Rt. 40 to Rt. 68 north to Rt. 334 E to left on Derr Road. Right on Montego Drive to right on Willowbrook Drive to L on Greenoak. Address on the left-hand side.
Highlights: Hardwood flooring throughout main living areas on first floor, gas fireplace and cathedral ceiling in great room, updated kitchen with 36″ gas range and double wine cooler, first-floor primary suite with custom closet and ensuite bath, partially finished basement with recreation room and additional half bath, wraparound porch and oversized corner lot.
For more details:
Lori Foos Houseman
Coldwell Banker Heritage – The Comer Group
937-206-6700
lori.houseman@coldwellbanker.com
About the Author


