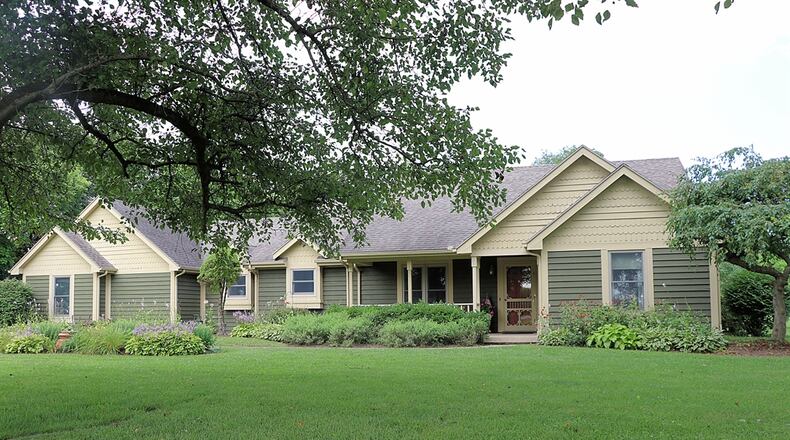Recent updates include Andersen windows throughout and wood-laminate flooring. The roof was installed earlier this year. The kitchen has been redesigned and features custom gummy cherry wood cabinetry by Heirloom Woodworking.
Built in 1990, the ranch sits well off the road with a concrete driveway with extra parking pad that leads to the side-entry two-car garage with large storage bay. A walkway wraps around the front to the covered front entry.
Inside, the wide foyer opens into the main social areas where the cathedral ceiling peaks above the great room. A wall partition divides the great room from the dining area but a large cutout creates a spacious open appeal. A brick wood-burning fireplace has a raised brick hearth and fluted wood mantel. Built-in bookcases and cabinetry flank the fireplace and have dentil accents and space for media.
The fireplace is highlighted by accent lights and a skylight allows for more natural light.
The dining area is open to the kitchen which was redesigned to include a large island with storage and extended granite countertop. A box window is above the single sink and the kitchen has a gas cooktop, dishwasher, and wall ovens. Next to the refrigerator is a pantry cabinet with pull-out shelves.
Off the kitchen is the mudroom with a closet, hanging cabinetry, laundry hook-ups and access to the attached garage.
Accessible from the kitchen, the primary bedroom is divided into a bedroom and dressing area. A glass door opens from the bedroom into the four-season enclosed porch, which is also accessible from the great room. The porch has a ceramic-tile floor, rough-cut panel walls and ceiling, several windows with screens and a wood-burning stove with a ceramic-tile hearth and backsplash. A door from the porch opens out to a large patio and the landscaped back yard.
Back inside, the dressing area has room for a sitting room near a window, a walk-in closet and access to the divided bathroom which has a double-sink vanity and a walk-in fiberglass shower with glass doors.
The guest bedroom wing is off the foyer. The hallway leads to two bedrooms which mirror each other in size. Both have walk-in closets. The guest bath has a tub/shower and single-sink vanity. There are two sliding-door linen closets.
The two-story barn offers a variety of options including a spacious play space. Accessible from inside the barn, the staircase leads up to the second floor which has been finished into a recreation room, game room and family room. King post wood beams accent the peaked ceiling. An island bar has storage and seating space. Behind the bar is a window seat with ladder to a mini loft. Off the family room is a walk-in attic storage room and near the bar is a half bathroom.
An addition off the barn is a large workshop with built-ins, multiple electric sources and a concrete floor. Off the workshop is a storage room or hobby area that also has access to the barn.
FACTS
Open House: 1-2:30 p.m. July 21
Directions: I-675 to West Yellow Springs Fairfield Road, left on West Enon Road, right on North Enon Road, to left on Mud Run Road (left side of road) or I-70 to Enon, continue on Enon-Xenia to Road south to left on Hunter Road, slight left on Mud Run Road (right side of road)
Highlights: About 1,920 sq. ft., 3 bedrooms, 2 full baths, updated kitchen, fireplace, wood-burning stove, volume ceilings, skylight, built-ins, wood laminate flooring, Andersen Windows, roof 2024, four-seasons sun room, oversized 2-car garage, barn, workshop, recreation room, patio, water heater 2022, well and septic, 6.28 acres, Fairborn schools, Yellow Springs address
For more information: Karen Huelsman, Irongate Inc. Realtors, 937-478-3410; karenhuelsman.irongaterealtors.com.
About the Author



