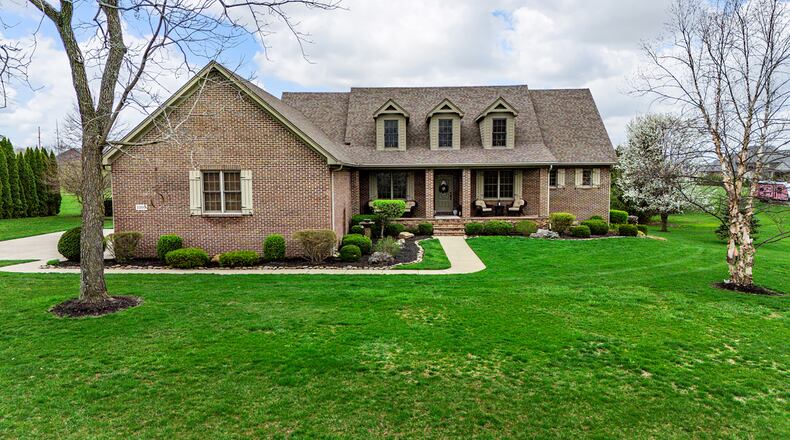Stone and brick steps lead to the covered front porch, which has a brick paver bottom and brick columns. The front door has an oval inset window. It opens into the foyer, which has tile flooring and a ceiling light.
To the left is an open concept formal dining room with neutral carpeting, wood window blinds, wood pillars and a decorative chandelier. To the right is the home office with neutral carpeting, a ceiling fan and crown molding as well as wood window blinds.
The foyer steps back to the open two-story living room. It has neutral carpeting, a ceiling fan, recessed lighting, a river rock stone fireplace with rustic style wood mantel and raised hearth and wood window blinds.
At the end of the foyer is the kitchen. It has tile flooring, hickory wood cabinets with granite countertops, recessed lighting and an island with a light fixture above. There is a breakfast bar and appliances including a refrigerator, gas range, microwave and dishwasher and a pantry. There is a breakfast area at the end of the kitchen with a decorative chandelier and a window with wood blinds.
Open to the kitchen is a great room (added in 2013) that features cathedral ceilings, reclaimed wood ceiling beams and a stone fireplace with built in bookshelves on either side. There is recessed lighting and a ceiling fan and wood blinds on the windows.
Down a hallway is the first-floor primary suite. It has neutral carpeting, recessed lighting and a ceiling fan. The ensuite bathroom has tile flooring, a double hickory wood vanity and a jacuzzi tub. There is a walk-in tile shower and walk in closet.
Rounding out the first level is a laundry room with tile flooring, cabinets and a utility sink inside a cabinet. There is also a half bath with pedestal sink and tile flooring.
Off the kitchen is a staircase with carpeted steps leading up to the second level and down to the basement.
The second floor has two bedrooms, a shared Jack and Jill style bathroom and a loft. The bedrooms have neutral carpeting, ceiling fans and walk in closets. They each have a dormer style window with recessed lighting and window seats. The bathroom has tile flooring, a wood vanity, a window seat and recessed lighting and a linen closet. There is a tub/shower combination with glass doors. The loft area overlooks the living room and has neutral carpeting.
The finished walk out basement has a recreation room with pool table and lighting fixture, recessed lighting, a family room with gas fireplace, brick hearth and wood mantel and a ceiling fan. There is a wet bar with tile flooring, a beverage cooler, granite countertops, recessed lighting and a bar with pendant lights above.
There is also a separate game room with neutral carpeting, recessed lighting and a ceiling fan as well as a built-in entertainment center. There is also an exercise room with a ceiling fan and neutral carpeting, a fourth bedroom and full bathroom on this level.
The bedroom has neutral carpeting and recessed lighting, and the bathroom has tile flooring, wood vanity and a shower with glass doors. There is also an unfinished area for storage.
The basement walks out to a paver patio through sliding glass doors. This area has a retaining wall and is extensively landscaped. There is an exterior door off the main level family room that opens to a 23′ x 10′ deck with railings and steps leading down to the lower level. There is a fountain and stone accents.
Updates include dual heating/colling systems replaced in 2009 and 2013, septic pump (2023), roof (2016).
MORE DETAILS
Price: $780,000
More info: Jackie Halderman, Sibcy Cline - Vandalia, 937-239-0315, jhsold777@aol.com
About the Author





