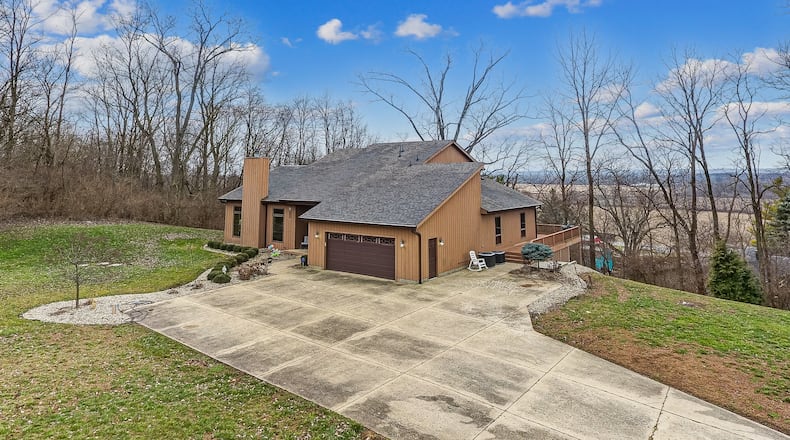The covered front porch has a ceiling fan, and the double front doors have decorative glass inserts and are surrounded by two oversized sidelights. Inside the two-story entry has ceramic tile flooring that extends into the open first floor. There is recessed lighting and a coat closet in the entry.
To the left of the entry is the great room with tile flooring, ceiling fan, recessed lighting, a wood paneled accent wall with a wood-burning fireplace and mantel and double picture windows. This room also has vaulted ceilings. Connected to this room is a sitting room with built-in bookcases that could be a home office with sliding glass door to the back wood deck.
A doorway from this room leads to the formal dining room with ceiling fan and sliding glass doors leading to the wraparound deck on the back. It has wood flooring that flows into the kitchen. There is also a second sliding glass door off the kitchen.
The kitchen has a ceiling fan, track and pendant lighting, quartz counters, an island with room for seating and a sink, an additional sliding glass door, a built-in hutch with quartz top, tile backsplash, a wood range hood, cook top, wall oven, microwave, dishwasher and French door refrigerator.
Next to the kitchen, the ceramic-tiled hallway leads to the main floor master suite. This room has vaulted ceiling, ceiling fan, neutral carpet, a sliding glass door with glass window above leading out to the back deck, double closets, and an ensuite bath. The bath has ceramic tile flooring, garden tub, a walk-in tile shower with rainfall head and glass door, and vanity with vessel sink.
There is also a laundry room on the first floor with sink, two walls of cabinets with solid surface counters and tile flooring. A half bath is also off the main hallway with tile flooring and crown molding.
Carpeted stairs lead up to the second level and tile flooring covers the hall, which is open to the great room below. At the end of the hallway is a sliding glass door leading to the upper deck.
Upstairs are two bedrooms. The largest has two sliding glass doors leading out to the deck, vaulted ceiling, ceiling fan, double closets and neutral carpeting. A second bedroom has a sliding glass door leading outside, a ceiling fan, vaulted ceiling and closet with wood bifold doors. There is a full bath upstairs with ceramic tile flooring, long vanity and tub shower combination.
The finished basement is accessed by carpeted steps off the main hallway on the first floor. There is ceramic tile flooring throughout the finished area. There is a kitchenette with sink and full-size refrigerator and wood cabinets. A rec room also has ceramic tile flooring, track lighting and two sliding glass doors walking out to a concrete covered patio that extends the length of the house. The basement also has an additional bedroom with ceiling fan, ceramic tile flooring, ceiling fan, closet with wood bifold doors and a sliding glass door. There is also a full bath with walk-in shower with glass doors and oversized vanity. The unfinished portion has room for HVAC and storage.
The rear of the home features two levels of wood decks that wrap around the home and a concrete covered patio accessed from the basement level. It overlooks a wooded lot and an open side yard.
Facts:
77 Buckhorn Court, Urbana, OH 43078
Four bedrooms, three and one-half bathrooms
3,052 square feet
3-acre Lot
Price: $449,900
Directions: US Hwy 68 South of Urbana to Buckhorn Court. Between Hickory Grove Road and Dallas Road
Highlights: Ceramic tile flooring, wood flooring, gourmet kitchen, multiple sliding glass doors and wood decks accessing the outside, secluded on a wooded lot, open floor plan on main floor, walls of windows, views from all areas of the home, natural lighting, vaulted ceilings, wood-burning fireplace, main floor master with ensuite bath, basement kitchenette and rec room.
For more details
Alex Myers
Irongate, Inc.
567-356-1596
About the Author


