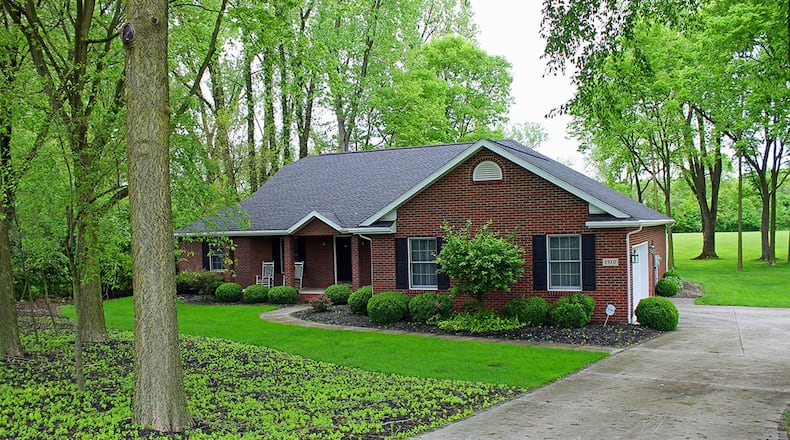Screened porch, multi-tiered patio offer extra spaces
Contributing writer
Surrounded by mature trees, the home at 1310 Kingsgate Road is located in the Kingsgate Commons neighborhood of Springfield. The property is listed by Link-Hellmuth for $279,900.
This brick ranch home has a lot to offer both inside and out. Built in 1997, the property has had only one owner. Special features of the three-bedroom home include formal living and dining rooms, a family room, a fireplace, an eat-in kitchen, a mud/laundry room and a split floor plan.
The split floor plan separates the main bedroom suite from the remaining two bedrooms. In addition to three bedrooms, there are two full bathrooms and one partial bathroom.
The house has a crawl space foundation. The interior of the home offers approximately 2,110 square feet of living space.
Exterior features include a covered front porch, a private, multi-tier brick patio in the rear, a screened porch, and a two-car, attached garage with a workshop and extra storage space.
The house sits on a lot that measures 125 feet by 253 feet. The building lot to the east is available for $45,000, and a lot to the north is available for $40,000. The property has a gas, forced air heating system and a central cooling system.
The front door opens to an entry foyer area that faces a center hall. To the left of the foyer is the formal living room, which offers plenty of space for entertaining. To the right of the foyer is the formal dining room, which can accommodate a large table.
A center hall off the foyer leads to the family room, kitchen and informal dining area at the rear of the home. The family room features a fireplace as well as an exterior door that provides access to the screened porch and the multi-tier brick patio.
The kitchen includes a space for informal dining. The dishwasher, microwave, range and refrigerator are included in the price of the home.
Children in the neighborhood attend school in the Northeastern Local school district.
Springfield
Price: $279,900
Open House: May 19, 1-3 p. m.
Directions: Derr Road to Kingsgate Road
Highlights: About 2,110 square feet, 3 bedrooms, 2 full bathrooms, dining room, family room, multi tier brick patio, screened porch, fireplace, 2-car garage
For more details
Andrew Hellmuth
Link-Hellmuth
(937) 390-0410
www.link-Hellmuth.com
About the Author
