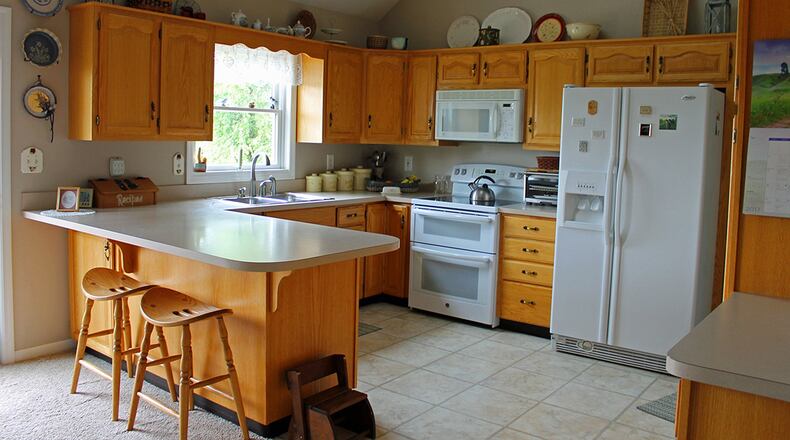Finished lower level opens out to yard
Contributing writer
Situated on a 1.8-acre lot, this quad-level home at 3284 Vernon Asbury Road in South Vienna offers a smart floor plan and plenty of country views.
The property is listed by Lagonda Creek Real Estate for $279,900.
Special features include vaulted ceilings, a finished, walkout lower level, an open concept floor plan, oversized windows, a fireplace, ceiling fan light fixtures, a study, skylights and French doors.
Built in 1996, the home offers approximately 2,060 square feet of living space, including the finished lower level. The house has a brick-and-vinyl exterior. There are three bedrooms and two full bathrooms.
Exterior features include an attached, three-car garage, mature trees, landscaping, a multi-level rear deck and a private backyard. The winding, concrete driveway offers a large turnaround space and plenty of room for off-street parking.
The front door opens to the bright, open concept living room and dining room. This space features neutral paint and carpeting, vaulted ceilings, a ceiling fan light fixture and plenty of space for entertaining. Two oversized windows in the living room provide outdoor views.
Just off this space is the eat-in kitchen. Offering a large, U-shaped work area, this kitchen boasts a breakfast bar, plenty of counter space and an abundance of wood cabinetry.
Other features of the kitchen include vaulted ceilings, a neutral color scheme and French doors that open to the backyard and the rear deck.
The dishwasher, central vacuum, and security system are included in the price of the home.
A flight of stairs off the kitchen leads to the lower level and the family room. This room offers neutral paint and carpeting and a floor-to-ceiling, brick fireplace. French doors in the family room open out to the backyard.
The bedrooms are located on the upper level. The main bedroom suite opens to a space that could function as an office or a study. This loft like area looks down on the eat-in kitchen.
Children in the neighborhood attend school in the Northeastern Local school district.
South Vienna
Price: $279,900
Directions: Old Columbus Road to Vernon Asbury Road
Highlights: About 2,060 square feet, 3 bedrooms, 2 full bathrooms, 1.8 acres, 3-car garage, finished, walkout lower level
For more details:
Charlene Roberge
Lagonda Creek Real Estate
(937) 206-2655
www.lagondacreek.com
About the Author
