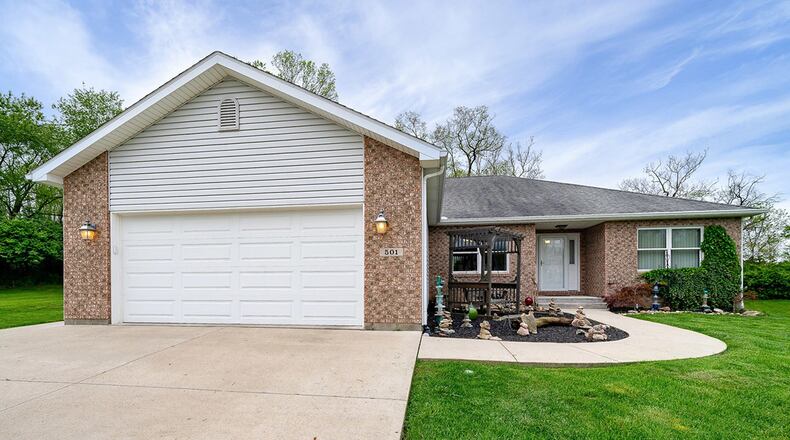4-bedroom home set on double lot
Contributing writer
Situated on a double lot, the brick ranch home at 501 Colony Trail in New Carlisle features an open concept floor plan. The property is listed by Brookshire Hathaway for $274,900.
This four-bedroom home includes vaulted ceilings, recessed lighting, stainless-steel appliances, a floor-to-ceiling, stone fireplace, a laundry room and ceiling fan light fixtures.
The home also offers a formal dining room, oversized windows, French doors and a tray ceiling in the main bedroom. In addition to four bedrooms, there are two full bathrooms.
Exterior features include landscaping, an attached, two-car garage, a concrete driveway, rear patio and a storage barn with a covered front porch attached. The house sits on a double lot that measures .44 acres.
Built in 2007, the house offers approximately 2,120 square feet of living space. It has a central vacuuming system and a natural gas, whole-house generator.
The home’s exterior is a combination of brick and vinyl. The property has a raised crawl space foundation. There is a natural gas, forced air heating system and a central cooling system.
The front door opens to an entry foyer that overlooks the formal dining space to the right and the open concept main living area straight ahead. The dining room features a large, double window that floods the space with natural light.
The focal point of the living room is the floor-to-ceiling, stone fireplace in the far corner. Completely open to the adjacent kitchen, this large space provides plenty of options for entertaining or for casual family living. Other features of the living room include vaulted ceilings, oversized windows, a neutral color scheme, a ceiling fan light fixture and French doors that open to the backyard and the rear patio.
Features of the kitchen include a large, curving center island and breakfast bar, plenty of wood cabinetry and ample counter space. The stainless-steel dishwasher, microwave and range are included in the price of the home.
Children in the neighborhood attend school in the Tecumseh Local school district.
New Carlisle
Price: $274,900
Directions: New Carlisle Pike to McKees Mill Run to Colony Trail
Highlights: About 2,120 square feet, 4 bedrooms, 2 full bathrooms, vaulted ceilings, open concept floor plan, double lot, attached, 2-car garage
For more details
Ronald Grout
Berkshire Hathaway
(937) 308-8771
www.berkshirehathaway.com
About the Author
