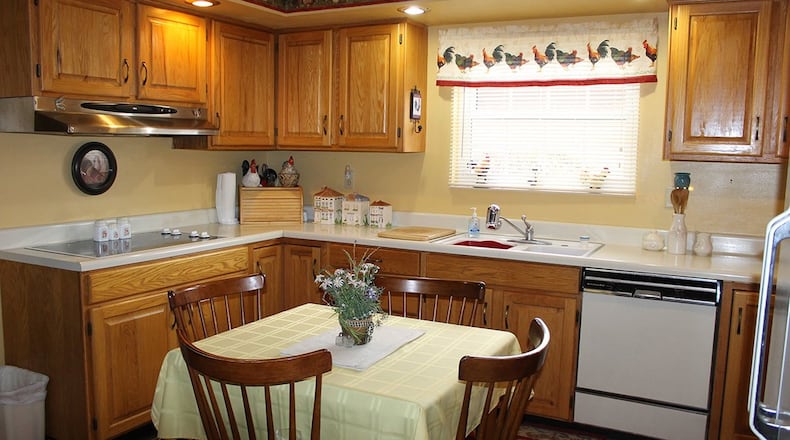Family room, kitchen form open layout
Contributing writer
Located in the Sherwood Park neighborhood of Springfield, the ranch home at 426 Meadow Wood Drive sits on a fenced lot that measures 80 feet by 130 feet. Built in 1964, the interior of this three-bedroom home offers approximately 1,800 square feet of living space.
The property is listed by Stegall and Associates Realty for $128,900.
In addition to the three bedrooms, there are two full bathrooms and one partial bathroom.
Special features of the home include formal living and dining rooms, an open concept family room and kitchen, a main bedroom suite, fireplace, ceiling fans and French doors. The home has a brick-and-vinyl exterior and a slab foundation.
Exterior features include an attached, two-car garage, a winding, concrete driveway, a fenced backyard, storage shed, patio, a three-season room and a covered front porch. The home has a gas, forced air heating system and a central cooling system.
The front door opens to an entry foyer for welcoming guests. A center hallway leads to wide doorways that open to the formal living room and the open concept family room and kitchen.
The formal living room features neutral carpeting and a wide, picture window that looks out on the front lawn. The dining room is located just beyond the living room. This spacious dining room and features French doors that open to the three-season room.
The three-season room is lined with windows and features exposed brick. This room overlooks the fenced backyard and provides space for outdoor living and entertaining.
The focal point of the family room is the floor-to-ceiling, brick fireplace. This room provides ample space for entertaining and family living.
The eat-in kitchen offers a U-shaped work area that boasts plenty of wood cabinetry and counter space. Other features of the kitchen include a spacious dining area, a ceramic double sink and a wide window over the sink that looks provides natural light. The cooktop, dishwasher, microwave, range, refrigerator and wall oven are included in the price of the home.
Children in the neighborhood attend school in the Springfield City school district.
Springfield
Price: $128,900
Open House: Nov. 19, 2-3 p.m.
Directions: E. High St. to Geron Drive to Sherwood Park Drive to Meadow Wood Drive
Highlights: About 1,800 square feet, 3 bedrooms, 2 full bathrooms, 1 partial bathroom, 3-season room, French doors, family room, 2-car garage
For more details:
Ruth Dent
Stegall and Associates Realty
(937) 215-4226
www.stegallrealty.com
About the Author
